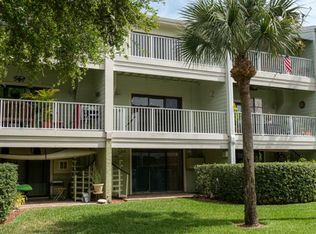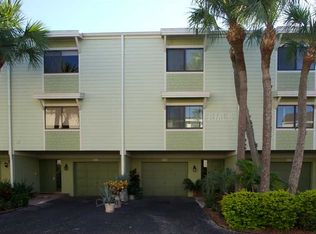SPECIAL INCENTIVE!!! Seller to pay 2,000 of buyer's closing costs.This lovely 2BR/2.5BA 1750 sq.ft. townhouse could be yours! Imagine yourself pouring a refreshment from the beverage center in your beautiful updated kitchen, then taking a walk past the boat slips in the community marina to the fishing dock. Enjoy the picturesque sunset over the tranquil intercoastal waterway. Take a swim in one of the community's two large pools or go for a game of tennis or golf at the Treasure Bay city-owned facility next door. Prepare a wonderful meal in the exquisite kitchen, designed with cooking and entertainment in mind. The open floor plan lends itself to effortless entertaining possibilities. When your day is done, you retire to your spacious Master Suite, which includes a balcony, two large closets and updated master bath. Lots of storage! Rest easy knowing that all assessments have been paid by the homeowner, including the new roof (installed March 2019) and the new pavers to be installed this year throughout the community (including roads and driveways). A home warranty is included. Your HOA fee covers flood/wind insurance as well as water, basic cable and maintenance of the grounds/pools. Lastly, the 300 sq.ft. first level bonus area (not included in total sq.ft.) and attached one car garage finish off this multi-level, move-in ready home. New washer and dryer are included and are conveniently located upstairs. Property recently appraised at 345K by Jay Appraisals Inc. for Synovus Bank on May 30, 2019.
This property is off market, which means it's not currently listed for sale or rent on Zillow. This may be different from what's available on other websites or public sources.

