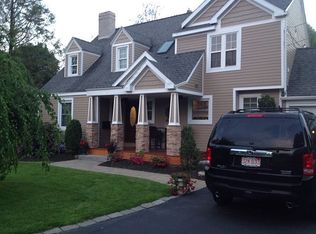Sold for $645,000 on 09/15/23
$645,000
509 Salisbury St, Worcester, MA 01609
3beds
2,600sqft
Single Family Residence
Built in 1934
0.4 Acres Lot
$663,400 Zestimate®
$248/sqft
$3,759 Estimated rent
Home value
$663,400
$630,000 - $697,000
$3,759/mo
Zestimate® history
Loading...
Owner options
Explore your selling options
What's special
West Side traditional ranch home with a contemporary flair reflects a true approach to comfortable living. Formal living room with a wood burning fireplace accented by a raised panel wall and built bookcase opens to the year round sun room. A dramatic great room with a cathedral ceiling also features a gas fireplace for those winter nights & recessed lighting. The open kitchen with a center island and granite counter tops opens to the dining room with matching corner built-ins. Well planned main bedroom with dual walk in closets, the second bedroom also offers a with a walk in closet, the third bedroom with a vaulted ceiling and custom millwork opens to a private deck. The second level loft with skylights provides access to a walk in closet and attic. Lower level with a sauna room, full bath and game area is a perfect get away space. You will love the convenience of this location while enjoying the private oasis in the back yard equipped with an outdoor shower and covered patio
Zillow last checked: 8 hours ago
Listing updated: September 15, 2023 at 09:51am
Listed by:
Jeff Burk 508-826-3301,
RE/MAX Vision 508-595-9900
Bought with:
Karen Russo
Coldwell Banker Realty - Worcester
Source: MLS PIN,MLS#: 73144014
Facts & features
Interior
Bedrooms & bathrooms
- Bedrooms: 3
- Bathrooms: 2
- Full bathrooms: 2
Primary bedroom
- Features: Walk-In Closet(s), Flooring - Hardwood
- Level: First
- Area: 192
- Dimensions: 12 x 16
Bedroom 2
- Features: Walk-In Closet(s), Flooring - Hardwood
- Level: First
- Area: 144
- Dimensions: 12 x 12
Bedroom 3
- Features: Vaulted Ceiling(s), Flooring - Hardwood, Deck - Exterior, Beadboard
- Level: First
- Area: 135
- Dimensions: 9 x 15
Primary bathroom
- Features: No
Bathroom 1
- Features: Bathroom - Full, Bathroom - Tiled With Shower Stall, Bathroom - With Tub, Flooring - Stone/Ceramic Tile
- Level: First
Bathroom 2
- Features: Bathroom - Full, Bathroom - With Shower Stall, Flooring - Stone/Ceramic Tile, Beadboard
- Level: Second
Bathroom 3
- Features: Bathroom - Full, Bathroom - With Shower Stall
- Level: Basement
Dining room
- Features: Flooring - Hardwood, Chair Rail
- Level: First
- Area: 156
- Dimensions: 12 x 13
Family room
- Features: Cathedral Ceiling(s), Flooring - Hardwood, Recessed Lighting, Wainscoting
- Level: First
- Area: 380
- Dimensions: 19 x 20
Kitchen
- Features: Flooring - Hardwood, Countertops - Stone/Granite/Solid, Kitchen Island, Recessed Lighting, Beadboard
- Level: First
- Area: 182
- Dimensions: 13 x 14
Living room
- Features: Closet/Cabinets - Custom Built, Flooring - Hardwood, French Doors, Wainscoting
- Level: First
- Area: 330
- Dimensions: 15 x 22
Heating
- Central, Baseboard, Natural Gas
Cooling
- Window Unit(s)
Appliances
- Laundry: In Basement
Features
- Walk-In Closet(s), Attic Access, Sun Room, Loft
- Flooring: Tile, Hardwood, Flooring - Stone/Ceramic Tile, Flooring - Wall to Wall Carpet
- Windows: Storm Window(s)
- Basement: Full,Crawl Space
- Number of fireplaces: 2
- Fireplace features: Living Room
Interior area
- Total structure area: 2,600
- Total interior livable area: 2,600 sqft
Property
Parking
- Total spaces: 8
- Parking features: Under, Garage Door Opener, Paved Drive, Off Street, Deeded, Paved
- Attached garage spaces: 2
- Uncovered spaces: 6
Accessibility
- Accessibility features: No
Features
- Patio & porch: Patio
- Exterior features: Patio, Rain Gutters, Storage
Lot
- Size: 0.40 Acres
- Features: Gentle Sloping
Details
- Foundation area: 1606
- Parcel number: 1786521
- Zoning: RS 10
Construction
Type & style
- Home type: SingleFamily
- Architectural style: Ranch
- Property subtype: Single Family Residence
Materials
- Frame, Brick
- Foundation: Concrete Perimeter, Block
- Roof: Shingle
Condition
- Year built: 1934
Utilities & green energy
- Electric: Circuit Breakers, 200+ Amp Service
- Sewer: Public Sewer
- Water: Public
- Utilities for property: for Electric Range
Community & neighborhood
Community
- Community features: Public Transportation, Shopping, Highway Access, House of Worship, Public School, University
Location
- Region: Worcester
Other
Other facts
- Road surface type: Paved
Price history
| Date | Event | Price |
|---|---|---|
| 9/15/2023 | Sold | $645,000+7.5%$248/sqft |
Source: MLS PIN #73144014 | ||
| 8/6/2023 | Contingent | $599,900$231/sqft |
Source: MLS PIN #73144014 | ||
| 8/3/2023 | Listed for sale | $599,900+334.7%$231/sqft |
Source: MLS PIN #73144014 | ||
| 1/7/1999 | Sold | $138,000+23.2%$53/sqft |
Source: Public Record | ||
| 6/14/1996 | Sold | $112,000$43/sqft |
Source: Public Record | ||
Public tax history
| Year | Property taxes | Tax assessment |
|---|---|---|
| 2025 | $7,355 +29.3% | $557,600 +34.8% |
| 2024 | $5,688 +4.5% | $413,700 +9% |
| 2023 | $5,443 +8.3% | $379,600 +14.9% |
Find assessor info on the county website
Neighborhood: 01609
Nearby schools
GreatSchools rating
- 6/10Flagg Street SchoolGrades: K-6Distance: 0.4 mi
- 2/10Forest Grove Middle SchoolGrades: 7-8Distance: 0.9 mi
- 3/10Doherty Memorial High SchoolGrades: 9-12Distance: 1.5 mi
Get a cash offer in 3 minutes
Find out how much your home could sell for in as little as 3 minutes with a no-obligation cash offer.
Estimated market value
$663,400
Get a cash offer in 3 minutes
Find out how much your home could sell for in as little as 3 minutes with a no-obligation cash offer.
Estimated market value
$663,400

