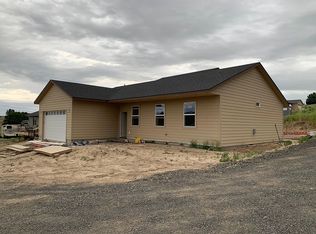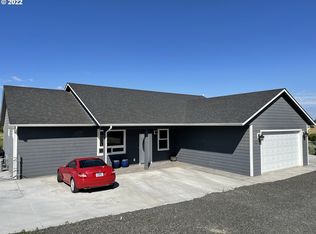Sold
$435,000
509 SW Quinney Pl, Pendleton, OR 97801
3beds
1,885sqft
Residential, Single Family Residence
Built in 2018
0.31 Acres Lot
$439,000 Zestimate®
$231/sqft
$2,163 Estimated rent
Home value
$439,000
$386,000 - $496,000
$2,163/mo
Zestimate® history
Loading...
Owner options
Explore your selling options
What's special
Welcome to 509 SW Quinney Place in Sunridge Estates! This beautiful 1,885 sq ft custom-built home on 0.31 acres offers 3 bedrooms, 2 bathrooms, a bonus/flex room, and a 2-car garage. The great room concept features vaulted ceilings, large windows for natural light, and an impressive kitchen with a two-tier island, quartz countertops, stainless steel appliances, and a walk-in pantry. Retreat to the primary suite featuring a walk-in closet and soaking tub. Enjoy the view from the brand-new deck and spacious backyard with freshly laid sod. Underground sprinklers, additional RV parking, and space for a shop provide convenience and functionality. Schedule your showing today!
Zillow last checked: 8 hours ago
Listing updated: August 12, 2024 at 02:04pm
Listed by:
Christa Knight 541-215-0339,
MORE Realty, Inc.
Bought with:
Jill Pace, 201232603
Windermere Group One Hermiston
Source: RMLS (OR),MLS#: 24234037
Facts & features
Interior
Bedrooms & bathrooms
- Bedrooms: 3
- Bathrooms: 2
- Full bathrooms: 2
- Main level bathrooms: 2
Primary bedroom
- Level: Main
Bedroom 2
- Level: Main
Bedroom 3
- Level: Main
Kitchen
- Level: Main
Living room
- Level: Main
Office
- Level: Main
Heating
- Forced Air
Cooling
- Central Air
Appliances
- Included: Dishwasher, Disposal, Free-Standing Gas Range, Free-Standing Refrigerator, Microwave, Stainless Steel Appliance(s), Gas Water Heater
Features
- Quartz, Soaking Tub, Vaulted Ceiling(s), Kitchen Island, Pantry
- Basement: Crawl Space
Interior area
- Total structure area: 1,885
- Total interior livable area: 1,885 sqft
Property
Parking
- Total spaces: 2
- Parking features: Driveway, Parking Pad, RV Access/Parking, Garage Door Opener, Attached
- Attached garage spaces: 2
- Has uncovered spaces: Yes
Accessibility
- Accessibility features: Garage On Main, Ground Level, Main Floor Bedroom Bath, Minimal Steps, One Level, Parking, Walkin Shower, Accessibility
Features
- Stories: 1
- Patio & porch: Deck
- Exterior features: Yard
- Has view: Yes
- View description: Mountain(s), Park/Greenbelt, Valley
Lot
- Size: 0.31 Acres
- Features: Flag Lot, Level, Sprinkler, SqFt 10000 to 14999
Details
- Additional structures: RVParking
- Parcel number: 166952
- Zoning: R1
Construction
Type & style
- Home type: SingleFamily
- Architectural style: Custom Style
- Property subtype: Residential, Single Family Residence
Materials
- Lap Siding
- Roof: Composition
Condition
- Resale
- New construction: No
- Year built: 2018
Utilities & green energy
- Gas: Gas
- Sewer: Public Sewer
- Water: Public
Community & neighborhood
Location
- Region: Pendleton
- Subdivision: Sunridge Estates
Other
Other facts
- Listing terms: Cash,Conventional,FHA,USDA Loan,VA Loan
Price history
| Date | Event | Price |
|---|---|---|
| 8/12/2024 | Sold | $435,000+0%$231/sqft |
Source: | ||
| 7/17/2024 | Pending sale | $434,900$231/sqft |
Source: | ||
| 7/17/2024 | Listed for sale | $434,900-3.1%$231/sqft |
Source: | ||
| 5/1/2024 | Listing removed | -- |
Source: Owner Report a problem | ||
| 4/15/2024 | Listed for sale | $449,000$238/sqft |
Source: Owner Report a problem | ||
Public tax history
| Year | Property taxes | Tax assessment |
|---|---|---|
| 2024 | $3,711 +5.4% | $231,040 +6.1% |
| 2022 | $3,522 +2.5% | $217,790 +3% |
| 2021 | $3,437 -10.2% | $211,450 +3% |
Find assessor info on the county website
Neighborhood: 97801
Nearby schools
GreatSchools rating
- NAPendleton Early Learning CenterGrades: PK-KDistance: 1.3 mi
- 5/10Sunridge Middle SchoolGrades: 6-8Distance: 0.2 mi
- 5/10Pendleton High SchoolGrades: 9-12Distance: 2 mi
Schools provided by the listing agent
- Elementary: Mckay Creek
- Middle: Sunridge
- High: Pendleton
Source: RMLS (OR). This data may not be complete. We recommend contacting the local school district to confirm school assignments for this home.

Get pre-qualified for a loan
At Zillow Home Loans, we can pre-qualify you in as little as 5 minutes with no impact to your credit score.An equal housing lender. NMLS #10287.

