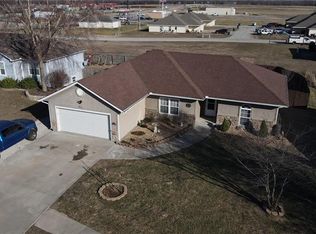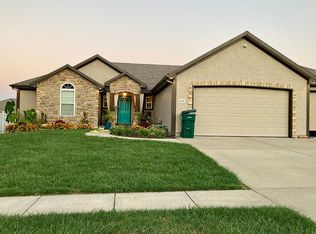Sold
Price Unknown
509 S Wilson St, Archie, MO 64725
3beds
3,176sqft
Single Family Residence
Built in 2004
0.3 Acres Lot
$333,400 Zestimate®
$--/sqft
$2,132 Estimated rent
Home value
$333,400
$287,000 - $387,000
$2,132/mo
Zestimate® history
Loading...
Owner options
Explore your selling options
What's special
Don't miss this true ranch home offering 5 bedrooms (2 non-conforming in finished basement), 3 full bathrooms, main floor laundry room, hardwood floors, new carpet and a new deck, new roof! The primary bedroom is spacious with an attached bathroom and a nice sized walk-in closet. The eat-in kitchen has a corner pantry and is open to the entryway and leads you into the great room with vaulted ceilings, fireplace and ceiling fan. Walk out to the new, large deck overlooking the nice sized back yard with a 6ft vinyl privacy fence. The basement area is just right for family entertainment, with a family room, two non-conforming bedrooms (missing the egress window), an excersize area, craft area or whatever works the best for your family! The basement bathroom has it's own tankless water heater and the basement itself offers you plenty of room for storage! Come check it out!
Zillow last checked: 8 hours ago
Listing updated: May 13, 2025 at 03:35pm
Listing Provided by:
Teresa Ford 816-589-3363,
Crown Realty
Bought with:
Kevin Thellman, SP00238265
RE/MAX Elite, REALTORS
Source: Heartland MLS as distributed by MLS GRID,MLS#: 2508689
Facts & features
Interior
Bedrooms & bathrooms
- Bedrooms: 3
- Bathrooms: 2
- Full bathrooms: 2
Primary bedroom
- Features: Carpet, Ceiling Fan(s)
- Level: First
- Area: 196 Square Feet
- Dimensions: 14 x 14
Bedroom 2
- Features: Carpet, Ceiling Fan(s)
- Level: First
- Area: 110 Square Feet
- Dimensions: 11 x 10
Bedroom 3
- Features: Carpet, Ceiling Fan(s)
- Level: First
- Area: 168 Square Feet
- Dimensions: 14 x 12
Primary bathroom
- Features: Ceramic Tiles, Shower Only, Walk-In Closet(s)
- Level: First
- Area: 99 Square Feet
- Dimensions: 9 x 11
Bathroom 2
- Features: Ceramic Tiles, Shower Over Tub
- Level: First
- Area: 54 Square Feet
- Dimensions: 9 x 6
Bathroom 3
- Features: Shower Only
- Level: Lower
- Area: 80 Square Feet
- Dimensions: 10 x 8
Dining room
- Level: First
- Area: 84 Square Feet
- Dimensions: 12 x 7
Family room
- Level: Lower
- Area: 220 Square Feet
- Dimensions: 20 x 11
Great room
- Features: Carpet, Ceiling Fan(s), Fireplace
- Level: First
- Area: 168 Square Feet
- Dimensions: 14 x 12
Gym
- Level: Lower
- Area: 221 Square Feet
- Dimensions: 13 x 17
Kitchen
- Features: Laminate Counters
- Level: First
- Area: 108 Square Feet
- Dimensions: 12 x 9
Laundry
- Features: Ceramic Tiles
- Level: Main
- Area: 60 Square Feet
- Dimensions: 10 x 6
Office
- Level: Lower
- Area: 156 Square Feet
- Dimensions: 12 x 13
Other
- Level: Lower
- Area: 144 Square Feet
- Dimensions: 12 x 12
Utility room
- Level: Lower
- Area: 120 Square Feet
- Dimensions: 12 x 10
Heating
- Electric, Heat Pump
Cooling
- Electric, Heat Pump
Appliances
- Included: Dishwasher, Disposal, Microwave, Built-In Electric Oven
- Laundry: Laundry Room, Main Level
Features
- Kitchen Island, Pantry, Walk-In Closet(s)
- Flooring: Carpet, Ceramic Tile, Wood
- Windows: Storm Window(s)
- Basement: Basement BR,Finished,Full,Interior Entry,Sump Pump
- Number of fireplaces: 1
- Fireplace features: Electric, Living Room
Interior area
- Total structure area: 3,176
- Total interior livable area: 3,176 sqft
- Finished area above ground: 1,588
- Finished area below ground: 1,588
Property
Parking
- Total spaces: 2
- Parking features: Garage Faces Front
- Garage spaces: 2
Features
- Patio & porch: Deck, Porch
- Spa features: Bath
- Fencing: Privacy
Lot
- Size: 0.30 Acres
- Dimensions: 86 x 147
- Features: City Lot, Level
Details
- Parcel number: 87714
Construction
Type & style
- Home type: SingleFamily
- Architectural style: Contemporary
- Property subtype: Single Family Residence
Materials
- Board & Batten Siding, Stone Veneer
- Roof: Composition
Condition
- Year built: 2004
Details
- Builder name: Wagoner Custom Homes
Utilities & green energy
- Sewer: Public Sewer
- Water: Public
Community & neighborhood
Location
- Region: Archie
- Subdivision: Quail Ridge
HOA & financial
HOA
- Has HOA: No
Other
Other facts
- Listing terms: Cash,Conventional,FHA,USDA Loan,VA Loan
- Ownership: Private
- Road surface type: Paved
Price history
| Date | Event | Price |
|---|---|---|
| 5/13/2025 | Sold | -- |
Source: | ||
| 3/26/2025 | Pending sale | $335,000$105/sqft |
Source: | ||
| 3/6/2025 | Price change | $335,000-2.9%$105/sqft |
Source: | ||
| 1/9/2025 | Listed for sale | $345,000-1.4%$109/sqft |
Source: | ||
| 12/21/2024 | Listing removed | $350,000$110/sqft |
Source: | ||
Public tax history
| Year | Property taxes | Tax assessment |
|---|---|---|
| 2024 | $2,188 +0.3% | $31,300 |
| 2023 | $2,182 +10.4% | $31,300 +14.4% |
| 2022 | $1,976 +4.3% | $27,370 |
Find assessor info on the county website
Neighborhood: 64725
Nearby schools
GreatSchools rating
- 3/10Cass Co. Elementary SchoolGrades: PK-5Distance: 0.6 mi
- 5/10Archie High SchoolGrades: 6-12Distance: 0.6 mi
Schools provided by the listing agent
- Elementary: Archie
- Middle: Archie
- High: Archie
Source: Heartland MLS as distributed by MLS GRID. This data may not be complete. We recommend contacting the local school district to confirm school assignments for this home.

