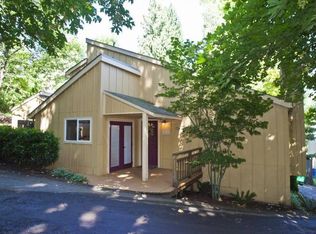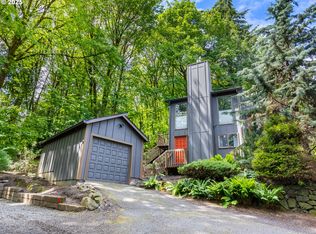Sold
$550,000
509 S Taylors Ferry Rd, Portland, OR 97219
3beds
1,122sqft
Residential, Single Family Residence
Built in 1981
8,712 Square Feet Lot
$560,100 Zestimate®
$490/sqft
$2,466 Estimated rent
Home value
$560,100
$532,000 - $588,000
$2,466/mo
Zestimate® history
Loading...
Owner options
Explore your selling options
What's special
The best of living among the trees while being within minutes of river access, parks, restaurants, and grocery offerings in Sellwood, Johns Landing, and downtown Portland. You'll feel like you've escaped to a secluded tree house with modern luxuries like A/C and newer appliances. The vaulted ceiling, front porch, and expansive back deck make the home live large. Cozy up to the gas fireplace or enjoy TV on the deck. Meander through your fully fenced yard boasting a rainbow of 12 mature Rhododendrons, a Heritage Oregon White Oak, 2 in-ground Japanese Maples and so much more. Utilize the stairway leading from the backyard to head down the hill to access nearby amenities. All that, plus you can enjoy a rarity for this area: 4 on-property parking spots, including a garage! Ask your agent for a list of recent upgrades and featured foliage. The property's trees have been regularly tended to by arborists providing preventative care. During this January snow storm, the well cared for trees have done well and there has not been a power outage! See video link. No HOA! [Home Energy Score = 2. HES Report at https://rpt.greenbuildingregistry.com/hes/OR10224509]
Zillow last checked: 8 hours ago
Listing updated: March 08, 2024 at 05:58am
Listed by:
Jessica Gilligan 503-739-0513,
John L. Scott
Bought with:
Isabella Catania, 201253767
Reger Homes, LLC
Source: RMLS (OR),MLS#: 23503171
Facts & features
Interior
Bedrooms & bathrooms
- Bedrooms: 3
- Bathrooms: 2
- Full bathrooms: 2
- Main level bathrooms: 1
Primary bedroom
- Features: Hardwood Floors, Double Closet
- Level: Upper
- Area: 169
- Dimensions: 13 x 13
Bedroom 2
- Features: Hardwood Floors, Closet
- Level: Main
- Area: 144
- Dimensions: 12 x 12
Bedroom 3
- Features: Hardwood Floors, Closet
- Level: Upper
- Area: 100
- Dimensions: 10 x 10
Dining room
- Features: Tile Floor
- Level: Main
- Area: 104
- Dimensions: 8 x 13
Kitchen
- Features: Disposal, Pantry, Quartz, Tile Floor
- Level: Main
- Area: 65
- Width: 13
Living room
- Features: Fireplace Insert, Hardwood Floors, Vaulted Ceiling
- Level: Main
- Area: 196
- Dimensions: 14 x 14
Heating
- Forced Air 95 Plus
Cooling
- Central Air
Appliances
- Included: Dishwasher, Disposal, Free-Standing Refrigerator, Gas Appliances, Microwave, Stainless Steel Appliance(s), Washer/Dryer, Electric Water Heater, Tankless Water Heater
- Laundry: Laundry Room
Features
- Ceiling Fan(s), High Ceilings, Quartz, Vaulted Ceiling(s), Closet, Pantry, Double Closet, Tile
- Flooring: Hardwood, Slate, Tile
- Windows: Double Pane Windows, Vinyl Frames
- Basement: Crawl Space
- Number of fireplaces: 1
- Fireplace features: Gas, Insert
Interior area
- Total structure area: 1,122
- Total interior livable area: 1,122 sqft
Property
Parking
- Total spaces: 1
- Parking features: Driveway, Parking Pad, Carport, Detached
- Garage spaces: 1
- Has carport: Yes
- Has uncovered spaces: Yes
Accessibility
- Accessibility features: Parking, Accessibility
Features
- Levels: Two
- Stories: 2
- Patio & porch: Deck, Porch
- Exterior features: Yard
- Fencing: Fenced
- Has view: Yes
- View description: Territorial, Trees/Woods
Lot
- Size: 8,712 sqft
- Features: Gentle Sloping, Trees, Wooded, SqFt 7000 to 9999
Details
- Parcel number: R167143
Construction
Type & style
- Home type: SingleFamily
- Architectural style: Contemporary
- Property subtype: Residential, Single Family Residence
Materials
- T111 Siding
- Foundation: Pillar/Post/Pier
- Roof: Composition
Condition
- Resale
- New construction: No
- Year built: 1981
Utilities & green energy
- Gas: Gas
- Sewer: Public Sewer
- Water: Public
Community & neighborhood
Location
- Region: Portland
- Subdivision: South Burlingame
Other
Other facts
- Listing terms: Cash,Conventional,FHA,State GI Loan,VA Loan
- Road surface type: Paved
Price history
| Date | Event | Price |
|---|---|---|
| 3/8/2024 | Sold | $550,000-2.7%$490/sqft |
Source: | ||
| 2/2/2024 | Pending sale | $565,000$504/sqft |
Source: | ||
| 1/3/2024 | Listed for sale | $565,000+72.4%$504/sqft |
Source: | ||
| 3/20/2014 | Sold | $327,700$292/sqft |
Source: Public Record Report a problem | ||
Public tax history
| Year | Property taxes | Tax assessment |
|---|---|---|
| 2025 | $8,317 +3.7% | $308,960 +3% |
| 2024 | $8,018 +4% | $299,970 +3% |
| 2023 | $7,710 +2.2% | $291,240 +3% |
Find assessor info on the county website
Neighborhood: Corbett-Terwilliger-Lair Hill
Nearby schools
GreatSchools rating
- 10/10Rieke Elementary SchoolGrades: K-5Distance: 1.2 mi
- 6/10Gray Middle SchoolGrades: 6-8Distance: 1.7 mi
- 8/10Ida B. Wells-Barnett High SchoolGrades: 9-12Distance: 1 mi
Schools provided by the listing agent
- Elementary: Rieke
- Middle: Robert Gray
- High: Ida B Wells
Source: RMLS (OR). This data may not be complete. We recommend contacting the local school district to confirm school assignments for this home.
Get a cash offer in 3 minutes
Find out how much your home could sell for in as little as 3 minutes with a no-obligation cash offer.
Estimated market value
$560,100
Get a cash offer in 3 minutes
Find out how much your home could sell for in as little as 3 minutes with a no-obligation cash offer.
Estimated market value
$560,100

