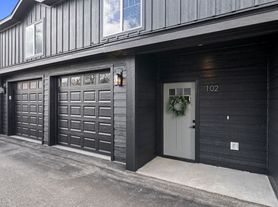Welcome home to this spacious 3-bedroom and 2-bath 1,464 sq. ft. duplex featuring new paint and carpet, a one-car garage, and a fully fenced backyard. The open-concept kitchen features a center island and overlooks the living room, making it ideal for easy entertaining. The large upstairs primary suite offers his-and-her closets and a nearby bath. Downstairs, enjoy two additional bedrooms, a second full bath, laundry access, and a bonus family or office area. Conveniently located near shopping, dining, schools, and quick freeway access for an easy Spokane commute.
Rent - $1850.00
Utility Fee - $75.00 (WSG)
Deposit - $1850 or use Obligo to qualify for the deposit waiver program.
Dogs Welcome - Call for Details
App Fee - $50.00
Admin Fee - $250.00
Application Policy:
Applications are considered incomplete until all requested documents from the management company are received. A submitted application alone does not place you in line. Once an application is complete and moves to "Decision Needed" status, it is placed in line based on the time it reached that status. Decisions are made in the order completed applications are received.
Availability Policy:
Properties remain on the market until a holding deposit is received or a lease is signed, whichever comes first. Please contact our office before applying to confirm if there are pending applications on the property.
By submitting your information on this page you consent to being contacted by the Property Manager and RentEngine via SMS, phone, or email.
Townhouse for rent
$1,850/mo
509 S Skipworth Ct, Spokane Valley, WA 99206
3beds
1,464sqft
Price may not include required fees and charges.
Townhouse
Available now
Cats, dogs OK
In unit laundry
1 Parking space parking
Forced air
What's special
Open-concept kitchenOne-car garageCenter islandLarge upstairs primary suiteHis-and-her closetsFully fenced backyardNearby bath
- 1 day |
- -- |
- -- |
Travel times
Looking to buy when your lease ends?
Consider a first-time homebuyer savings account designed to grow your down payment with up to a 6% match & a competitive APY.
Facts & features
Interior
Bedrooms & bathrooms
- Bedrooms: 3
- Bathrooms: 2
- Full bathrooms: 2
Rooms
- Room types: Office
Heating
- Forced Air
Appliances
- Included: Dishwasher, Dryer, Range Oven, Refrigerator, Washer
- Laundry: In Unit
Features
- Wet Bar
- Flooring: Carpet, Laminate
- Has basement: Yes
Interior area
- Total interior livable area: 1,464 sqft
Property
Parking
- Total spaces: 1
- Parking features: On Street
- Details: Contact manager
Features
- Patio & porch: Deck
- Exterior features: Flooring: Laminate, ForcedAir, Garbage included in rent, Heating system: ForcedAir, Sewage included in rent, Utilities fee required, Water included in rent
Construction
Type & style
- Home type: Townhouse
- Property subtype: Townhouse
Utilities & green energy
- Utilities for property: Garbage, Sewage, Water
Building
Management
- Pets allowed: Yes
Community & HOA
Location
- Region: Spokane Valley
Financial & listing details
- Lease term: 1 Year
Price history
| Date | Event | Price |
|---|---|---|
| 11/21/2025 | Listed for rent | $1,850$1/sqft |
Source: Zillow Rentals | ||

