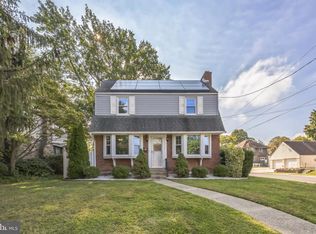Sold for $258,000
$258,000
509 S Ridgeway Ave, Glenolden, PA 19036
4beds
1,860sqft
Single Family Residence
Built in 1940
4,792 Square Feet Lot
$350,300 Zestimate®
$139/sqft
$2,398 Estimated rent
Home value
$350,300
$329,000 - $375,000
$2,398/mo
Zestimate® history
Loading...
Owner options
Explore your selling options
What's special
Welcome to 509 S Ridgeway Ave a single family home to call your own. This 4 bedroom 2 bath home features a nice size kitchen with a large island, making it a great place to prepare meals and entertain guest. The open living and dining area has hardwood flooring, creating a warm and inviting atmosphere. There is also a large laundry room on the main floor. As you make your way through the large den/sunroom to the backyard where you can sit and listen to the peaceful sound of the running water into the fish pond. On the second floor you will find three nicely sized bedrooms and a full bath. The lower level has a large family room with a stone wall gas fireplace and a full bath. Located on a quiet street, yet convenient to shopping, restaurants and entertainment. Being sold as is, buyer responsible for U&O repairs.
Zillow last checked: 8 hours ago
Listing updated: January 31, 2024 at 10:11am
Listed by:
Donna Albert 484-844-1477,
Live Oaks Realty, Inc.
Bought with:
Tracy Sauler, AB069480
Stature Realty Group, LLC.
Source: Bright MLS,MLS#: PADE2047952
Facts & features
Interior
Bedrooms & bathrooms
- Bedrooms: 4
- Bathrooms: 2
- Full bathrooms: 2
Basement
- Area: 0
Heating
- Hot Water, Natural Gas
Cooling
- Central Air, Electric
Appliances
- Included: Oven/Range - Electric, Refrigerator, Dishwasher, Dryer, Washer, Gas Water Heater
- Laundry: Main Level, Laundry Room
Features
- Chair Railings, Kitchen - Country
- Flooring: Hardwood, Tile/Brick
- Basement: Full,Partially Finished
- Number of fireplaces: 1
- Fireplace features: Gas/Propane
Interior area
- Total structure area: 1,860
- Total interior livable area: 1,860 sqft
- Finished area above ground: 1,860
- Finished area below ground: 0
Property
Parking
- Parking features: Driveway, Off Site, On Street
- Has uncovered spaces: Yes
Accessibility
- Accessibility features: None
Features
- Levels: Two
- Stories: 2
- Pool features: None
Lot
- Size: 4,792 sqft
- Dimensions: 50.00 x 100.00
Details
- Additional structures: Above Grade, Below Grade, Outbuilding
- Parcel number: 21000171500
- Zoning: RESIDENTIAL
- Special conditions: Standard
Construction
Type & style
- Home type: SingleFamily
- Architectural style: Colonial
- Property subtype: Single Family Residence
Materials
- Frame, Masonry
- Foundation: Block
Condition
- New construction: No
- Year built: 1940
Utilities & green energy
- Sewer: Public Sewer
- Water: Public
Community & neighborhood
Location
- Region: Glenolden
- Subdivision: Glen Ests
- Municipality: GLENOLDEN BORO
Other
Other facts
- Listing agreement: Exclusive Right To Sell
- Listing terms: Cash,Conventional,FHA
- Ownership: Fee Simple
Price history
| Date | Event | Price |
|---|---|---|
| 1/31/2024 | Sold | $258,000$139/sqft |
Source: | ||
| 1/18/2024 | Pending sale | $258,000$139/sqft |
Source: | ||
| 12/29/2023 | Contingent | $258,000$139/sqft |
Source: | ||
| 12/4/2023 | Listed for sale | $258,000-10.7%$139/sqft |
Source: | ||
| 11/24/2023 | Contingent | $289,000$155/sqft |
Source: | ||
Public tax history
| Year | Property taxes | Tax assessment |
|---|---|---|
| 2025 | $6,977 +3.8% | $187,480 |
| 2024 | $6,723 +2.2% | $187,480 |
| 2023 | $6,577 +1.7% | $187,480 |
Find assessor info on the county website
Neighborhood: 19036
Nearby schools
GreatSchools rating
- NAKindergarten AcademyGrades: KDistance: 0.8 mi
- 6/10Glenolden SchoolGrades: 1-8Distance: 0.9 mi
- 4/10Interboro Senior High SchoolGrades: 9-12Distance: 0.8 mi
Schools provided by the listing agent
- District: Interboro
Source: Bright MLS. This data may not be complete. We recommend contacting the local school district to confirm school assignments for this home.
Get pre-qualified for a loan
At Zillow Home Loans, we can pre-qualify you in as little as 5 minutes with no impact to your credit score.An equal housing lender. NMLS #10287.
