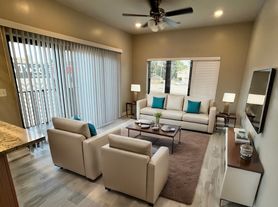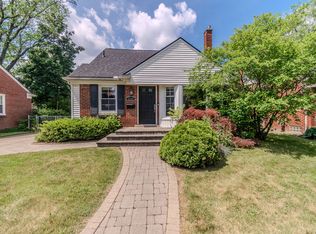509 S Pleasant St
Welcome to one of the best lot locations in Downtown Royal Oakperfectly situated on Pleasant Street between 4th and 6th. Just steps away from the heart of downtown, you'll enjoy easy access to shopping, dining, nightlife, and all that this vibrant area has to offer. This beautifully updated colonial craftsman blends timeless historical charm with today's modern conveniences. Step inside to stunning flooring throughout and a cozy wood-burning fireplace, creating a warm, inviting atmosphere. The elegant formal dining room is ideal for hosting dinner parties or casual get-togethers. A well-equipped kitchen includes major appliances, so you can start cooking your favorite meals right away. Upstairs, three spacious bedrooms provide comfort and versatilityperfect for rest, work, or play. Step outside to the paver patio and take in Michigan's gorgeous fall weather. A detached garage and full basement (complete with washer and dryer) add convenience and extra storage space. Don't miss this rare opportunity- Schedule a showing today before it's gone!
BEWARE OF SCAMMERS. We DO NOT advertise on Facebook Marketplace or Craigslist, and we will NEVER ask you to wire money or pay in cash.
The price listed is based on a 12-month lease for an approved applicant. Prices and special offers are valid for new residents only. All leasing information is believed to be accurate; however, prices and special offers may change without notice and are not guaranteed until the application has been approved. Additional fees may apply. This property allows self guided viewing without an appointment. Contact for details.
House for rent
$2,650/mo
509 S Pleasant St, Royal Oak, MI 48067
3beds
1,600sqft
Price may not include required fees and charges.
Single family residence
Available now
Small dogs OK
Air conditioner, central air
In unit laundry
Detached parking
Forced air, fireplace
What's special
Detached garageBeautifully updated colonial craftsmanPaver patioSpacious bedroomsCozy wood-burning fireplaceElegant formal dining roomWell-equipped kitchen
- 50 days |
- -- |
- -- |
Travel times
Looking to buy when your lease ends?
Consider a first-time homebuyer savings account designed to grow your down payment with up to a 6% match & a competitive APY.
Facts & features
Interior
Bedrooms & bathrooms
- Bedrooms: 3
- Bathrooms: 2
- Full bathrooms: 1
- 1/2 bathrooms: 1
Heating
- Forced Air, Fireplace
Cooling
- Air Conditioner, Central Air
Appliances
- Included: Disposal, Dryer, Microwave, Range Oven, Refrigerator, Washer
- Laundry: In Unit
Features
- Has basement: Yes
- Has fireplace: Yes
Interior area
- Total interior livable area: 1,600 sqft
Property
Parking
- Parking features: Detached, On Street
- Details: Contact manager
Features
- Patio & porch: Patio, Porch
- Exterior features: Heating system: ForcedAir, Sprinkler System
Details
- Parcel number: 2521211011
Construction
Type & style
- Home type: SingleFamily
- Property subtype: Single Family Residence
Community & HOA
Location
- Region: Royal Oak
Financial & listing details
- Lease term: Contact For Details
Price history
| Date | Event | Price |
|---|---|---|
| 11/11/2025 | Price change | $2,650-3.6%$2/sqft |
Source: Zillow Rentals | ||
| 9/27/2025 | Listed for rent | $2,750$2/sqft |
Source: Zillow Rentals | ||
| 8/4/2025 | Listing removed | $430,000$269/sqft |
Source: | ||
| 7/16/2025 | Price change | $430,000-6.5%$269/sqft |
Source: | ||
| 6/2/2025 | Price change | $460,000-3.2%$288/sqft |
Source: | ||

