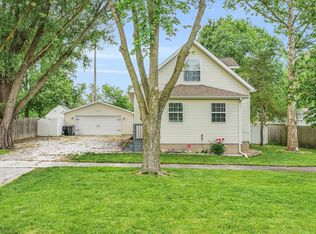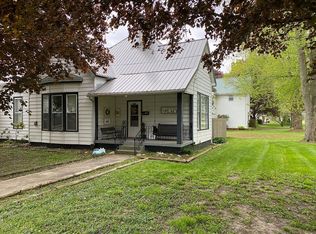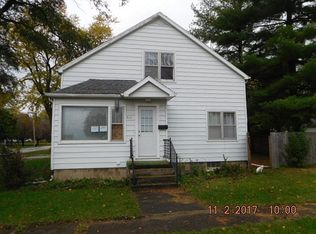Closed
$158,000
509 S Main St, Homer, IL 61849
3beds
1,784sqft
Single Family Residence
Built in 1916
8,712 Square Feet Lot
$161,100 Zestimate®
$89/sqft
$1,282 Estimated rent
Home value
$161,100
$147,000 - $177,000
$1,282/mo
Zestimate® history
Loading...
Owner options
Explore your selling options
What's special
If you're searching for a beautifully updated, move-in ready home in the quiet town of Homer-your search ends here! This spacious 3-bedroom, 1-bath home sits proudly on a corner lot and has been thoughtfully remodeled over the past eight years. Step inside and feel instantly at home in the welcoming entryway, perfect for a drop zone or mudroom. This area is already plumbed and offers the potential for an additional half bath. The main level features a bright, updated kitchen that flows into the cozy living room-ideal for relaxing or entertaining. You'll also find the primary bedroom, dedicated dining room, and a convenient first-floor laundry room. Upstairs, two generously sized bedrooms provide comfortable living space along with an ideal area for extra storage or a cool secret hiding space!! Outside, enjoy the fully fenced backyard-perfect for pets, play, or gardening-and a spacious 2.5-car attached garage with electricity, offering plenty of room for vehicles, tools, or a workshop. Recent updates include: New furnace, A/C, and hot water heater (June 2020). Nearly all windows replaced, Updated insulation, updated kitchen and bathroom. This home is truly turn-key and ready for its next chapter. Homes like this don't come around often-and they don't last long!
Zillow last checked: 8 hours ago
Listing updated: October 17, 2025 at 01:01am
Listing courtesy of:
Kimberly Krisman-Clark 217-417-6745,
RE/MAX REALTY ASSOCIATES-CHA
Bought with:
Nate Evans
eXp Realty-Mahomet
Source: MRED as distributed by MLS GRID,MLS#: 12375149
Facts & features
Interior
Bedrooms & bathrooms
- Bedrooms: 3
- Bathrooms: 1
- Full bathrooms: 1
Primary bedroom
- Features: Flooring (Carpet)
- Level: Main
- Area: 162 Square Feet
- Dimensions: 9X18
Bedroom 2
- Features: Flooring (Carpet)
- Level: Second
- Area: 252 Square Feet
- Dimensions: 21X12
Bedroom 3
- Features: Flooring (Carpet)
- Level: Second
- Area: 198 Square Feet
- Dimensions: 18X11
Bonus room
- Level: Main
- Area: 182 Square Feet
- Dimensions: 14X13
Dining room
- Features: Flooring (Vinyl)
- Level: Main
- Area: 224 Square Feet
- Dimensions: 14X16
Kitchen
- Features: Flooring (Vinyl)
- Level: Main
- Area: 144 Square Feet
- Dimensions: 16X9
Living room
- Features: Flooring (Carpet)
- Level: Main
- Area: 252 Square Feet
- Dimensions: 18X14
Other
- Level: Main
- Area: 70 Square Feet
- Dimensions: 10X7
Heating
- Natural Gas, Forced Air
Cooling
- Central Air
Appliances
- Included: Range, Microwave, Dishwasher, Refrigerator
Features
- Basement: Crawl Space
Interior area
- Total structure area: 1,784
- Total interior livable area: 1,784 sqft
- Finished area below ground: 0
Property
Parking
- Total spaces: 2.5
- Parking features: On Site, Garage Owned, Attached, Garage
- Attached garage spaces: 2.5
Accessibility
- Accessibility features: No Disability Access
Features
- Stories: 1
- Fencing: Fenced
Lot
- Size: 8,712 sqft
- Dimensions: 66 X 132
- Features: Corner Lot
Details
- Parcel number: 263009303005
- Special conditions: None
Construction
Type & style
- Home type: SingleFamily
- Property subtype: Single Family Residence
Materials
- Vinyl Siding, Other
- Roof: Asphalt
Condition
- New construction: No
- Year built: 1916
Utilities & green energy
- Sewer: Public Sewer
- Water: Public
Community & neighborhood
Location
- Region: Homer
HOA & financial
HOA
- Services included: None
Other
Other facts
- Listing terms: FHA
- Ownership: Fee Simple
Price history
| Date | Event | Price |
|---|---|---|
| 10/14/2025 | Sold | $158,000+1.9%$89/sqft |
Source: | ||
| 9/22/2025 | Contingent | $155,000$87/sqft |
Source: | ||
| 9/16/2025 | Listed for sale | $155,000-4.9%$87/sqft |
Source: | ||
| 7/14/2025 | Contingent | $163,000$91/sqft |
Source: | ||
| 7/12/2025 | Price change | $163,000-4.1%$91/sqft |
Source: | ||
Public tax history
| Year | Property taxes | Tax assessment |
|---|---|---|
| 2024 | $2,413 +5.1% | $36,310 +6.2% |
| 2023 | $2,295 +10.8% | $34,190 +9.4% |
| 2022 | $2,071 +6.9% | $31,250 +7.6% |
Find assessor info on the county website
Neighborhood: 61849
Nearby schools
GreatSchools rating
- 6/10Heritage Elementary School -HomerGrades: PK-8Distance: 0.5 mi
- 3/10Heritage High SchoolGrades: 9-12Distance: 8.8 mi
Schools provided by the listing agent
- Elementary: Heritage Elementary School
- Middle: Heritage Junior High School
- High: Heritage High School
- District: 8
Source: MRED as distributed by MLS GRID. This data may not be complete. We recommend contacting the local school district to confirm school assignments for this home.
Get pre-qualified for a loan
At Zillow Home Loans, we can pre-qualify you in as little as 5 minutes with no impact to your credit score.An equal housing lender. NMLS #10287.


