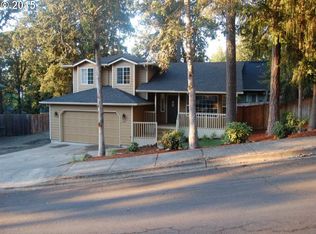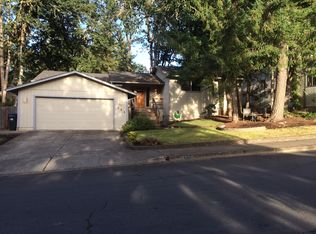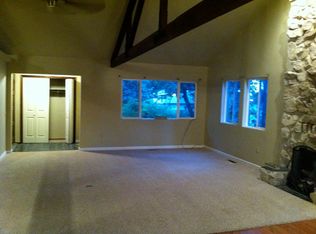Sold
$528,000
509 S 68th Pl, Springfield, OR 97478
3beds
1,799sqft
Residential, Single Family Residence
Built in 1994
9,147.6 Square Feet Lot
$532,200 Zestimate®
$293/sqft
$2,423 Estimated rent
Home value
$532,200
$484,000 - $585,000
$2,423/mo
Zestimate® history
Loading...
Owner options
Explore your selling options
What's special
One level well-maintained custom home with 3+ car garage including ample space for RV/ parking storage. One owner three bedroom/ two bath home with living space and family room open to the kitchen/ slider to deck. Primary suite has a door to the fenced backyard. Open flexible floor plan includes interior laundry room, all appliances, move-in ready with window coverings. The landscaping compliments the corner lot, with decking and a storage/ garden shed. Schedule a showing today!
Zillow last checked: 8 hours ago
Listing updated: October 15, 2024 at 07:30pm
Listed by:
Jessica Lay 541-520-9161,
Windermere RE Lane County
Bought with:
Skye Schuttpelz, 200011090
United Real Estate Properties
Source: RMLS (OR),MLS#: 24676161
Facts & features
Interior
Bedrooms & bathrooms
- Bedrooms: 3
- Bathrooms: 2
- Full bathrooms: 2
- Main level bathrooms: 2
Primary bedroom
- Features: Vinyl Floor
- Level: Main
- Area: 182
- Dimensions: 14 x 13
Bedroom 2
- Features: Wallto Wall Carpet
- Level: Main
- Area: 120
- Dimensions: 12 x 10
Bedroom 3
- Features: Wallto Wall Carpet
- Level: Main
- Area: 120
- Dimensions: 12 x 10
Dining room
- Features: Living Room Dining Room Combo, Vinyl Floor
- Level: Main
Family room
- Features: Sliding Doors, Vinyl Floor
- Level: Main
- Area: 180
- Dimensions: 15 x 12
Kitchen
- Features: Island, Pantry, Sliding Doors, Vinyl Floor
- Level: Main
- Area: 100
- Width: 10
Living room
- Features: Vinyl Floor
- Level: Main
- Area: 340
- Dimensions: 17 x 20
Heating
- Heat Pump
Cooling
- Heat Pump
Appliances
- Included: Dishwasher, Free-Standing Range, Free-Standing Refrigerator, Microwave, Washer/Dryer, Electric Water Heater
- Laundry: Laundry Room
Features
- Living Room Dining Room Combo, Kitchen Island, Pantry
- Flooring: Vinyl, Wall to Wall Carpet
- Doors: Sliding Doors
- Windows: Double Pane Windows
- Basement: Crawl Space
Interior area
- Total structure area: 1,799
- Total interior livable area: 1,799 sqft
Property
Parking
- Total spaces: 3
- Parking features: Driveway, RV Access/Parking, Attached, Extra Deep Garage
- Attached garage spaces: 3
- Has uncovered spaces: Yes
Accessibility
- Accessibility features: Minimal Steps, One Level, Accessibility
Features
- Levels: One
- Stories: 1
- Patio & porch: Deck, Porch
- Exterior features: Yard
Lot
- Size: 9,147 sqft
- Features: Corner Lot, Sloped, Sprinkler, SqFt 7000 to 9999
Details
- Additional structures: ToolShed
- Parcel number: 1187804
Construction
Type & style
- Home type: SingleFamily
- Architectural style: Custom Style
- Property subtype: Residential, Single Family Residence
Materials
- Wood Siding
- Foundation: Concrete Perimeter
- Roof: Composition
Condition
- Resale
- New construction: No
- Year built: 1994
Utilities & green energy
- Sewer: Public Sewer
- Water: Public
Community & neighborhood
Security
- Security features: Security System, Security System Leased
Location
- Region: Springfield
Other
Other facts
- Listing terms: Cash,Conventional,FHA,VA Loan
- Road surface type: Paved
Price history
| Date | Event | Price |
|---|---|---|
| 9/13/2024 | Sold | $528,000+0.6%$293/sqft |
Source: | ||
| 9/7/2024 | Pending sale | $525,000$292/sqft |
Source: | ||
Public tax history
| Year | Property taxes | Tax assessment |
|---|---|---|
| 2025 | $5,656 +1.6% | $308,429 +3% |
| 2024 | $5,564 +4.4% | $299,446 +3% |
| 2023 | $5,328 +3.4% | $290,725 +3% |
Find assessor info on the county website
Neighborhood: 97478
Nearby schools
GreatSchools rating
- 7/10Thurston Elementary SchoolGrades: K-5Distance: 0.8 mi
- 6/10Thurston Middle SchoolGrades: 6-8Distance: 1 mi
- 5/10Thurston High SchoolGrades: 9-12Distance: 0.9 mi
Schools provided by the listing agent
- Elementary: Thurston
- Middle: Thurston
- High: Thurston
Source: RMLS (OR). This data may not be complete. We recommend contacting the local school district to confirm school assignments for this home.

Get pre-qualified for a loan
At Zillow Home Loans, we can pre-qualify you in as little as 5 minutes with no impact to your credit score.An equal housing lender. NMLS #10287.


