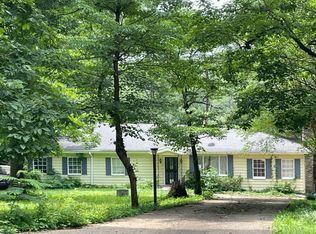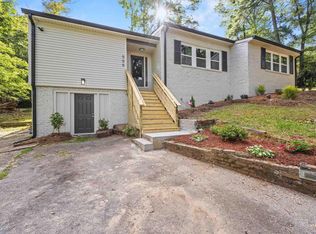This 1935 home is located in the heart of Historic Roebuck Springs. It features 10 foot ceilings on both floors, sculpted plaster walls, arched doorways, heavy crown and baseboard molding, hardwood floors, a spectacular two-tier staircase, original windows, some original fixtures and a secret staircase to the kitchen. Situated on just over half an acre, the large front and backyard offer great outdoor space and include a fenced dog-run, as well as a circular driveway that winds behind the home and includes a spot for covered parking. Dry unfinished basement is ground-level walk-out in rear and was formerly parking for 2 cars.
This property is off market, which means it's not currently listed for sale or rent on Zillow. This may be different from what's available on other websites or public sources.

