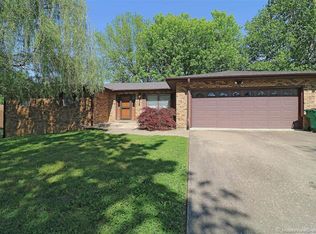Closed
Listing Provided by:
Lois F Long 573-382-4367,
EDGE Realty, ERA Powered
Bought with: EDGE Realty, ERA Powered
Price Unknown
509 Ruth Ave, Scott City, MO 63780
4beds
1,946sqft
Single Family Residence
Built in 1912
8,276.4 Square Feet Lot
$181,500 Zestimate®
$--/sqft
$1,179 Estimated rent
Home value
$181,500
Estimated sales range
Not available
$1,179/mo
Zestimate® history
Loading...
Owner options
Explore your selling options
What's special
The charm will catch your eye - the sellers' loving care of the home will win your heart. This stunning Victorian gem glows with natural light that makes the wood floors gleam. Step onto the curved porch and swing a bit then come in to the living room. Delight in lovely historical touches: bay windows, pocket doors, transom windows, soaring high ceilings. The two main rooms provide versatile space to meet your needs. Down the hallway is a full bath and large bedroom. The bright, cheery kitchen leads to a hallway with floor-to-ceiling pantry space. A few stairs down is a conveniently placed laundry area. And wait till you see upstairs! You'll find a unique area for reading or play, two bedrooms with seating areas, and a full bath. The upstairs has its own heating and cooling for year-round comfort. The sunroom leads to a covered deck, detached garage/shop and garden shed plus alley access. Updates galore and charm to spare. Let this gorgeous home's future be as beautiful as its past!
Zillow last checked: 8 hours ago
Listing updated: April 28, 2025 at 05:48pm
Listing Provided by:
Lois F Long 573-382-4367,
EDGE Realty, ERA Powered
Bought with:
Pam Dannenmueller, 2019026096
EDGE Realty, ERA Powered
Source: MARIS,MLS#: 24067371 Originating MLS: Southeast Missouri REALTORS
Originating MLS: Southeast Missouri REALTORS
Facts & features
Interior
Bedrooms & bathrooms
- Bedrooms: 4
- Bathrooms: 2
- Full bathrooms: 2
- Main level bathrooms: 1
- Main level bedrooms: 2
Heating
- Forced Air, Electric
Cooling
- Central Air, Electric
Appliances
- Included: Dishwasher, Range Hood, Electric Range, Electric Oven, Refrigerator, Electric Water Heater
Features
- Historic Millwork, High Ceilings
- Flooring: Carpet, Hardwood
- Doors: Pocket Door(s)
- Basement: Cellar,Partial
- Has fireplace: No
Interior area
- Total structure area: 1,946
- Total interior livable area: 1,946 sqft
- Finished area above ground: 1,946
- Finished area below ground: 0
Property
Parking
- Total spaces: 1
- Parking features: Alley Access, Detached, Off Street, Storage, Workshop in Garage
- Garage spaces: 1
Features
- Levels: One and One Half
- Patio & porch: Deck, Covered
Lot
- Size: 8,276 sqft
- Dimensions: 8,276 sf
Details
- Additional structures: Outbuilding, Utility Building
- Parcel number: 019.032.00003009005.00
- Special conditions: Standard
Construction
Type & style
- Home type: SingleFamily
- Architectural style: Historic,Traditional,Bungalow
- Property subtype: Single Family Residence
Materials
- Vinyl Siding
Condition
- Year built: 1912
Utilities & green energy
- Sewer: Public Sewer
- Water: Public
Community & neighborhood
Location
- Region: Scott City
- Subdivision: Hardy & Keeley Add
Other
Other facts
- Listing terms: Cash,Conventional,FHA,USDA Loan,VA Loan
- Ownership: Private
- Road surface type: Gravel
Price history
| Date | Event | Price |
|---|---|---|
| 12/31/2024 | Sold | -- |
Source: | ||
| 12/6/2024 | Pending sale | $177,999$91/sqft |
Source: | ||
| 11/25/2024 | Price change | $177,999-1.1%$91/sqft |
Source: | ||
| 11/11/2024 | Listed for sale | $179,900$92/sqft |
Source: | ||
| 11/7/2024 | Pending sale | $179,900$92/sqft |
Source: | ||
Public tax history
| Year | Property taxes | Tax assessment |
|---|---|---|
| 2025 | -- | $6,730 +10.3% |
| 2024 | -- | $6,100 |
| 2023 | -- | $6,100 |
Find assessor info on the county website
Neighborhood: 63780
Nearby schools
GreatSchools rating
- 3/10Scott City Elementary SchoolGrades: PK-4Distance: 1.6 mi
- 7/10Scott City Middle SchoolGrades: 5-8Distance: 1.6 mi
- 8/10Scott City High SchoolGrades: 9-12Distance: 1.6 mi
Schools provided by the listing agent
- Elementary: Scott City Elem.
- Middle: Scott City Middle
- High: Scott City High
Source: MARIS. This data may not be complete. We recommend contacting the local school district to confirm school assignments for this home.
