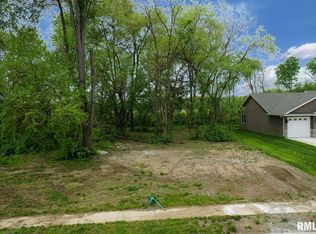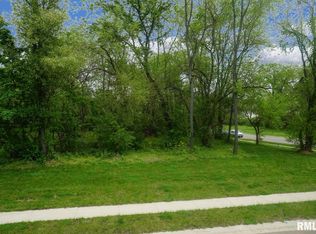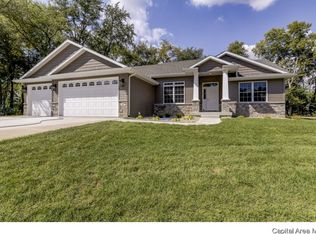Sold for $493,000
$493,000
509 Rock River Rd, Springfield, IL 62711
4beds
2,907sqft
Single Family Residence, Residential
Built in 2021
-- sqft lot
$527,700 Zestimate®
$170/sqft
$2,880 Estimated rent
Home value
$527,700
$475,000 - $586,000
$2,880/mo
Zestimate® history
Loading...
Owner options
Explore your selling options
What's special
Beautiful 2-year old home in the Spring Crest subdivision on a quiet corner lot and backing up to a tree line. This home features a main floor open concept that showcases a gorgeous kitchen with granite counters and high-end appliances. The living room has large windows looking out over the back yard, stone fireplace with gas insert and luxury vinal plank flooring that also runs throughout the main floor. You will love the master bedroom with a spacious walk-in closet and large master bathroom with double sinks and walk in shower. The main floor also features 2 bedroom and full bath, laundry room and half bath. The 3 car garage walks into large area that is a perfect mud room/drop zone. Need more space? Make your way down to the partially finished basement that features a bedroom with full bath and living area. Plenty of storge and potential to add theater room or your private bar. The scenic back yard will be enjoyed from a covered patio with additional open patio space where you can watch beautiful sunsets. This wonderful home offers many possibilities with the peace of mind of new construction. This home is the 186 school district with a bus stop for Iles school.
Zillow last checked: 8 hours ago
Listing updated: August 15, 2024 at 01:15pm
Listed by:
Jami R Winchester Mobl:217-306-1000,
The Real Estate Group, Inc.
Bought with:
Kyle T Killebrew, 475109198
The Real Estate Group, Inc.
Source: RMLS Alliance,MLS#: CA1029379 Originating MLS: Capital Area Association of Realtors
Originating MLS: Capital Area Association of Realtors

Facts & features
Interior
Bedrooms & bathrooms
- Bedrooms: 4
- Bathrooms: 4
- Full bathrooms: 3
- 1/2 bathrooms: 1
Bedroom 1
- Level: Main
- Dimensions: 17ft 0in x 18ft 1in
Bedroom 2
- Level: Main
- Dimensions: 11ft 6in x 13ft 3in
Bedroom 3
- Level: Main
- Dimensions: 11ft 6in x 11ft 2in
Bedroom 4
- Level: Lower
- Dimensions: 11ft 1in x 15ft 7in
Other
- Level: Main
- Dimensions: 18ft 3in x 16ft 6in
Other
- Area: 737
Additional room
- Description: Nook
- Level: Main
- Dimensions: 12ft 8in x 10ft 3in
Additional room 2
- Description: Storage
- Level: Lower
- Dimensions: 29ft 8in x 13ft 7in
Kitchen
- Level: Main
- Dimensions: 12ft 8in x 16ft 11in
Laundry
- Level: Main
- Dimensions: 7ft 1in x 7ft 5in
Living room
- Level: Main
- Dimensions: 18ft 7in x 14ft 0in
Main level
- Area: 2170
Recreation room
- Level: Lower
- Dimensions: 20ft 9in x 20ft 1in
Heating
- Forced Air
Cooling
- Central Air
Appliances
- Included: Dryer, Microwave, Range, Refrigerator, Washer
Features
- Basement: Partially Finished
- Number of fireplaces: 1
Interior area
- Total structure area: 2,170
- Total interior livable area: 2,907 sqft
Property
Parking
- Total spaces: 3
- Parking features: Attached
- Attached garage spaces: 3
Lot
- Dimensions: 98.76 x 140 x 74.78 x C35
- Features: Corner Lot
Details
- Parcel number: 13360404001
Construction
Type & style
- Home type: SingleFamily
- Architectural style: Ranch
- Property subtype: Single Family Residence, Residential
Materials
- Stone, Vinyl Siding
- Roof: Shingle
Condition
- New construction: No
- Year built: 2021
Utilities & green energy
- Sewer: Public Sewer
- Water: Public
Community & neighborhood
Location
- Region: Springfield
- Subdivision: Spring Crest
Price history
| Date | Event | Price |
|---|---|---|
| 8/9/2024 | Sold | $493,000-1.4%$170/sqft |
Source: | ||
| 7/26/2024 | Pending sale | $499,900$172/sqft |
Source: | ||
| 7/24/2024 | Price change | $499,900-2%$172/sqft |
Source: | ||
| 7/18/2024 | Price change | $510,000-1.9%$175/sqft |
Source: | ||
| 6/20/2024 | Price change | $519,900-1.9%$179/sqft |
Source: | ||
Public tax history
| Year | Property taxes | Tax assessment |
|---|---|---|
| 2024 | $13,534 -3.9% | $176,967 +9.5% |
| 2023 | $14,077 +4% | $161,643 +5.4% |
| 2022 | $13,534 +903.5% | $153,332 +908.1% |
Find assessor info on the county website
Neighborhood: 62711
Nearby schools
GreatSchools rating
- 3/10Dubois Elementary SchoolGrades: K-5Distance: 2.6 mi
- 2/10U S Grant Middle SchoolGrades: 6-8Distance: 2 mi
- 7/10Springfield High SchoolGrades: 9-12Distance: 3.2 mi
Get pre-qualified for a loan
At Zillow Home Loans, we can pre-qualify you in as little as 5 minutes with no impact to your credit score.An equal housing lender. NMLS #10287.


