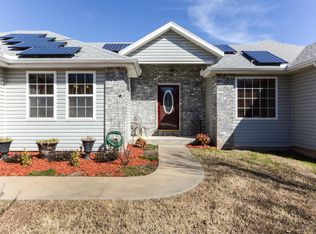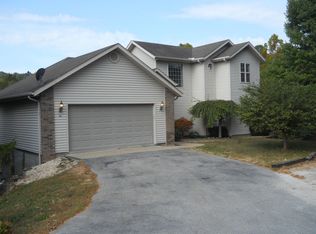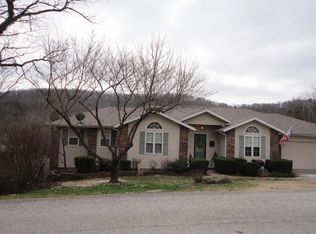Closed
Price Unknown
509 Rock Ridge Road, Branson West, MO 65737
5beds
3,200sqft
Single Family Residence
Built in 2000
0.48 Acres Lot
$415,800 Zestimate®
$--/sqft
$3,055 Estimated rent
Home value
$415,800
$395,000 - $441,000
$3,055/mo
Zestimate® history
Loading...
Owner options
Explore your selling options
What's special
VERY MOTIVATED SELLER!!!!! Enjoy your morning coffee on the deck watching the sunrise and listening to the creek running. In the evening enjoy a glass of wine on the patio to watch the sunset. The large gently sloped yard provides nice space between friendly neighbors in a quiet setting. The west side of the house faces an incredible view of forest and hills. The house has tons of space and storage galore, lots of light through the many windows on both levels, spacious garage, and roomy shed. Located in a great subdivision with clubhouse, tennis courts, and swimming pool.
Zillow last checked: 8 hours ago
Listing updated: August 28, 2024 at 06:28pm
Listed by:
James D Stockton 417-230-2520,
Table Rock's Best, Realtors
Bought with:
Shannen White, 2017043557
White Magnolia Real Estate LLC
Source: SOMOMLS,MLS#: 60239840
Facts & features
Interior
Bedrooms & bathrooms
- Bedrooms: 5
- Bathrooms: 3
- Full bathrooms: 3
Heating
- Central, Fireplace(s), Forced Air, Propane
Cooling
- Attic Fan, Ceiling Fan(s), Central Air
Appliances
- Included: Propane Cooktop, Dishwasher, Disposal, Exhaust Fan, Free-Standing Propane Oven, Ice Maker, Microwave, Propane Water Heater, Refrigerator, Water Softener Owned
- Laundry: In Basement, W/D Hookup
Features
- High Ceilings, High Speed Internet, Internet - Cable, Other, Raised or Tiered Entry, Soaking Tub, Vaulted Ceiling(s), Walk-In Closet(s), Walk-in Shower
- Flooring: Carpet, Hardwood, Laminate, Tile, Vinyl
- Doors: Storm Door(s)
- Windows: Blinds, Double Pane Windows, Drapes, Tilt-In Windows, Window Treatments
- Basement: Concrete,Exterior Entry,Finished,Interior Entry,Bath/Stubbed,Storage Space,Utility,Walk-Out Access,Walk-Up Access,Full
- Attic: Pull Down Stairs
- Has fireplace: Yes
- Fireplace features: Basement, Blower Fan, Family Room, Propane, Screen, Stone, Tile
Interior area
- Total structure area: 3,200
- Total interior livable area: 3,200 sqft
- Finished area above ground: 1,600
- Finished area below ground: 1,600
Property
Parking
- Total spaces: 2
- Parking features: Basement, Garage Door Opener, Garage Faces Front
- Attached garage spaces: 2
Features
- Levels: Two
- Stories: 2
- Patio & porch: Deck, Patio
- Exterior features: Rain Gutters
- Has spa: Yes
- Spa features: Bath
- Has view: Yes
- View description: Creek/Stream, Panoramic
- Has water view: Yes
- Water view: Creek/Stream
Lot
- Size: 0.48 Acres
- Features: Corner Lot, Cul-De-Sac, Hilly, Sloped, Sprinklers In Front, Sprinklers In Rear, Wooded
Details
- Parcel number: 129.030000000004.103
Construction
Type & style
- Home type: SingleFamily
- Property subtype: Single Family Residence
Materials
- Vinyl Siding
- Foundation: Brick/Mortar, Poured Concrete
- Roof: Composition
Condition
- Year built: 2000
Utilities & green energy
- Sewer: Community Sewer
- Water: Public, Shared Well
- Utilities for property: Cable Available
Green energy
- Energy efficient items: High Efficiency - 90%+, Appliances, HVAC, Water Heater, Thermostat
- Indoor air quality: Ventilation
Community & neighborhood
Security
- Security features: Carbon Monoxide Detector(s), Smoke Detector(s)
Location
- Region: Branson West
- Subdivision: Oak Creek Parkway
HOA & financial
HOA
- HOA fee: $120 monthly
- Services included: Basketball Court, Clubhouse, Snow Removal, Pool, Tennis Court(s), Trash, Water
Other
Other facts
- Listing terms: Cash,Conventional
- Road surface type: Concrete, Asphalt
Price history
| Date | Event | Price |
|---|---|---|
| 6/20/2023 | Sold | -- |
Source: | ||
| 5/18/2023 | Pending sale | $399,500$125/sqft |
Source: | ||
| 4/12/2023 | Price change | $399,500-2.6%$125/sqft |
Source: | ||
| 4/5/2023 | Listed for sale | $410,000$128/sqft |
Source: | ||
Public tax history
| Year | Property taxes | Tax assessment |
|---|---|---|
| 2024 | $1,219 +0.1% | $24,890 |
| 2023 | $1,217 +0.6% | $24,890 |
| 2022 | $1,211 -1.2% | $24,890 |
Find assessor info on the county website
Neighborhood: 65737
Nearby schools
GreatSchools rating
- NAReeds Spring Primary SchoolGrades: PK-1Distance: 4.7 mi
- 3/10Reeds Spring Middle SchoolGrades: 7-8Distance: 4.3 mi
- 5/10Reeds Spring High SchoolGrades: 9-12Distance: 4.1 mi
Schools provided by the listing agent
- Elementary: Reeds Spring
- Middle: Reeds Spring
- High: Reeds Spring
Source: SOMOMLS. This data may not be complete. We recommend contacting the local school district to confirm school assignments for this home.


