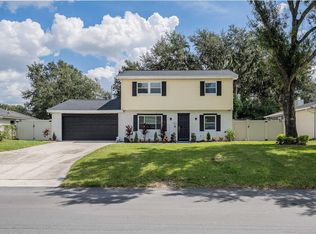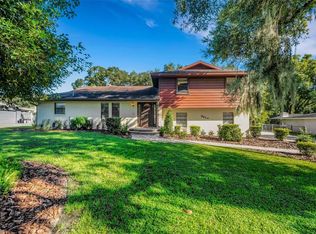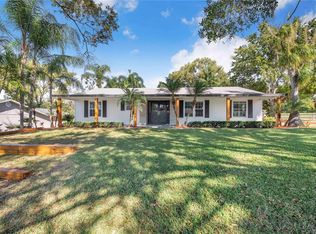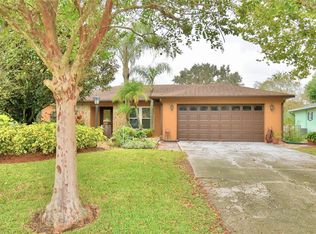Short Sale. BANK APPROVED PRICE! Welcome to this beautifully maintained 3-bedroom, 2-bathroom ranch-style home, nestled in a peaceful and established community with convenient access to dining, shopping, and major roadways. Step inside to discover an updated kitchen featuring granite countertops, stainless steel appliances, and ample cabinet space—perfect for both everyday living and entertaining. The spacious living areas flow seamlessly, leading to a bright and inviting sunroom at the back of the home. Flooded with natural light, the sunroom offers a relaxing retreat with picturesque views of the large, landscaped backyard—ideal for enjoying morning coffee or hosting guests. With generously sized bedrooms, modernized bathrooms, and thoughtful updates throughout, this home combines comfort, style, and functionality in an unbeatable location. Don’t miss the opportunity to make this move-in ready gem your own!
For sale
Price cut: $52.5K (12/8)
$377,500
509 Rob Roy St, Lakeland, FL 33813
3beds
2,124sqft
Est.:
Single Family Residence
Built in 1965
0.37 Acres Lot
$372,700 Zestimate®
$178/sqft
$-- HOA
What's special
Generously sized bedroomsLarge landscaped backyardGranite countertopsThoughtful updatesModernized bathroomsAmple cabinet spaceBright and inviting sunroom
- 202 days |
- 410 |
- 27 |
Zillow last checked: 8 hours ago
Listing updated: December 08, 2025 at 09:37am
Listing Provided by:
Casandra Vann 863-546-5446,
KELLER WILLIAMS REALTY SMART 863-577-1234
Source: Stellar MLS,MLS#: L4953128 Originating MLS: Lakeland
Originating MLS: Lakeland

Tour with a local agent
Facts & features
Interior
Bedrooms & bathrooms
- Bedrooms: 3
- Bathrooms: 2
- Full bathrooms: 2
Primary bedroom
- Features: Walk-In Closet(s)
- Level: First
- Area: 165 Square Feet
- Dimensions: 15x11
Bedroom 2
- Features: Walk-In Closet(s)
- Level: First
- Area: 110 Square Feet
- Dimensions: 11x10
Bedroom 3
- Features: Built-in Closet
- Level: First
- Area: 110 Square Feet
- Dimensions: 11x10
Den
- Level: First
- Area: 198 Square Feet
- Dimensions: 18x11
Dining room
- Level: First
- Area: 120 Square Feet
- Dimensions: 10x12
Family room
- Level: First
- Area: 266 Square Feet
- Dimensions: 19x14
Kitchen
- Level: First
- Area: 198 Square Feet
- Dimensions: 11x18
Laundry
- Level: First
- Area: 88 Square Feet
- Dimensions: 11x8
Living room
- Level: First
- Area: 204 Square Feet
- Dimensions: 17x12
Heating
- Central
Cooling
- Central Air
Appliances
- Included: Dishwasher, Range, Range Hood, Refrigerator
- Laundry: Inside, Laundry Room
Features
- Eating Space In Kitchen, Kitchen/Family Room Combo, Open Floorplan, Primary Bedroom Main Floor, Solid Surface Counters, Thermostat
- Flooring: Tile, Hardwood
- Doors: Sliding Doors
- Has fireplace: Yes
- Fireplace features: Decorative
Interior area
- Total structure area: 2,774
- Total interior livable area: 2,124 sqft
Video & virtual tour
Property
Parking
- Total spaces: 2
- Parking features: Garage - Attached
- Attached garage spaces: 2
Features
- Levels: One
- Stories: 1
- Exterior features: Lighting
Lot
- Size: 0.37 Acres
- Features: City Lot, Landscaped, Level
- Residential vegetation: Mature Landscaping, Trees/Landscaped
Details
- Parcel number: 242906000000041180
- Zoning: R-1
- Special conditions: Short Sale
Construction
Type & style
- Home type: SingleFamily
- Property subtype: Single Family Residence
Materials
- Block
- Foundation: Slab
- Roof: Shingle
Condition
- New construction: No
- Year built: 1965
Utilities & green energy
- Sewer: Septic Tank
- Water: Public
- Utilities for property: Cable Available, Electricity Connected, Phone Available
Community & HOA
Community
- Subdivision: NOT IN SUBDIVISION
HOA
- Has HOA: No
- Pet fee: $0 monthly
Location
- Region: Lakeland
Financial & listing details
- Price per square foot: $178/sqft
- Tax assessed value: $340,701
- Annual tax amount: $5,381
- Date on market: 5/22/2025
- Cumulative days on market: 324 days
- Listing terms: Cash,Conventional,FHA,VA Loan
- Ownership: Fee Simple
- Total actual rent: 0
- Electric utility on property: Yes
- Road surface type: Paved
Estimated market value
$372,700
$354,000 - $391,000
$2,266/mo
Price history
Price history
| Date | Event | Price |
|---|---|---|
| 12/8/2025 | Price change | $377,500-12.2%$178/sqft |
Source: | ||
| 8/12/2025 | Pending sale | $430,000$202/sqft |
Source: | ||
| 7/17/2025 | Price change | $430,000-1.1%$202/sqft |
Source: | ||
| 5/22/2025 | Listed for sale | $435,000-9%$205/sqft |
Source: | ||
| 4/5/2025 | Listing removed | $478,000$225/sqft |
Source: | ||
Public tax history
Public tax history
| Year | Property taxes | Tax assessment |
|---|---|---|
| 2024 | $5,381 +41.9% | $340,701 +35.9% |
| 2023 | $3,793 +154.1% | $250,658 +102.6% |
| 2022 | $1,493 +1.4% | $123,749 +3% |
Find assessor info on the county website
BuyAbility℠ payment
Est. payment
$2,445/mo
Principal & interest
$1829
Property taxes
$484
Home insurance
$132
Climate risks
Neighborhood: 33813
Nearby schools
GreatSchools rating
- 7/10Carlton Palmore Elementary SchoolGrades: PK-5Distance: 0.6 mi
- 4/10Southwest Middle SchoolGrades: 6-8Distance: 1.9 mi
- 5/10Lakeland Senior High SchoolGrades: 9-12Distance: 3.3 mi
Schools provided by the listing agent
- Elementary: Carlton Palmore Elem
- Middle: Southwest Middle School
- High: Lakeland Senior High
Source: Stellar MLS. This data may not be complete. We recommend contacting the local school district to confirm school assignments for this home.
- Loading
- Loading




