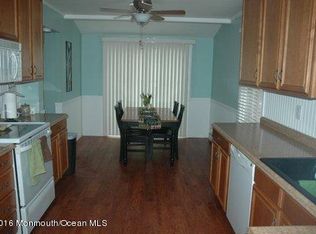Sold for $455,000 on 06/20/24
$455,000
509 Riverside Drive, Bayville, NJ 08721
3beds
2,070sqft
Single Family Residence
Built in 1979
1,306.8 Square Feet Lot
$659,600 Zestimate®
$220/sqft
$2,848 Estimated rent
Home value
$659,600
$600,000 - $726,000
$2,848/mo
Zestimate® history
Loading...
Owner options
Explore your selling options
What's special
Welcome to 509 Riverside Dr, where nature meets luxury! This stunning property is a haven for all nature enthusiasts. Step into this 3-bedroom, 2-bath home and be captivated by the open concept main floor boasting mesmerizing water views. Cozy up by the wood-burning or gas fireplaces, or relax in the glass-enclosed sunroom. The kitchen is equipped with a sleek stainless steel package, and a convenient laundry closet adds to the convenience. Upstairs, discover three spacious bedrooms and a full bath. The utility basement has been meticulously updated to ensure your peace of mind, featuring waterproofed walls with waterproofing mortar and 2 coats of drylock paint, a raised concrete floor with vapor barriers, Outside, the backyard has had a complete regrading. And the standout feature? A 2-car oversized garage with high ceilings and a loft for ample storage space. Don't miss this opportunity to call 509 Riverside Dr your home - schedule your appointment today.
Zillow last checked: 8 hours ago
Listing updated: June 17, 2025 at 12:21pm
Listed by:
Kathrine A See 732-241-4212,
Weichert Realtors-Holmdel
Bought with:
Patricia Ceglie, 1431199
RE/MAX at Barnegat Bay
Source: MoreMLS,MLS#: 22333006
Facts & features
Interior
Bedrooms & bathrooms
- Bedrooms: 3
- Bathrooms: 2
- Full bathrooms: 2
Bedroom
- Area: 201.96
- Dimensions: 15.3 x 13.2
Bedroom
- Area: 187.55
- Dimensions: 15.5 x 12.1
Bathroom
- Area: 35.77
- Dimensions: 7 x 5.11
Bathroom
- Area: 53.04
- Dimensions: 10.4 x 5.1
Other
- Area: 235.84
- Dimensions: 17.6 x 13.4
Dining room
- Area: 182.12
- Dimensions: 15.7 x 11.6
Living room
- Area: 840
- Dimensions: 28 x 30
Other
- Description: part of living room1
Heating
- Hot Water, Baseboard
Cooling
- Central Air
Features
- Flooring: Ceramic Tile
- Basement: Full,Unfinished,Walk-Out Access
- Attic: Attic,Pull Down Stairs
- Number of fireplaces: 2
Interior area
- Total structure area: 2,070
- Total interior livable area: 2,070 sqft
Property
Parking
- Total spaces: 2
- Parking features: Oversized
- Garage spaces: 2
Features
- Stories: 2
- Waterfront features: Creek
Lot
- Size: 1,306 sqft
- Features: Other
Details
- Parcel number: 0601362000000007
- Zoning description: Single Family
Construction
Type & style
- Home type: SingleFamily
- Architectural style: Contemporary
- Property subtype: Single Family Residence
Condition
- New construction: No
- Year built: 1979
Utilities & green energy
- Sewer: Public Sewer
Community & neighborhood
Location
- Region: Bayville
- Subdivision: None
HOA & financial
HOA
- Has HOA: No
Price history
| Date | Event | Price |
|---|---|---|
| 6/20/2024 | Sold | $455,000-2.2%$220/sqft |
Source: | ||
| 5/24/2024 | Pending sale | $465,000$225/sqft |
Source: | ||
| 5/2/2024 | Listed for sale | $465,000+9.4%$225/sqft |
Source: | ||
| 4/11/2024 | Listing removed | -- |
Source: | ||
| 3/21/2024 | Pending sale | $425,000$205/sqft |
Source: | ||
Public tax history
| Year | Property taxes | Tax assessment |
|---|---|---|
| 2023 | $6,628 +2.2% | $291,100 |
| 2022 | $6,489 | $291,100 |
| 2021 | $6,489 +2.9% | $291,100 |
Find assessor info on the county website
Neighborhood: 08721
Nearby schools
GreatSchools rating
- 5/10Berkeley Township Elementary SchoolGrades: 5-6Distance: 0.8 mi
- 4/10Central Regional Middle SchoolGrades: 7-8Distance: 3.5 mi
- 3/10Central Regional High SchoolGrades: 9-12Distance: 3.2 mi
Schools provided by the listing agent
- Middle: Central Reg Middle
Source: MoreMLS. This data may not be complete. We recommend contacting the local school district to confirm school assignments for this home.

Get pre-qualified for a loan
At Zillow Home Loans, we can pre-qualify you in as little as 5 minutes with no impact to your credit score.An equal housing lender. NMLS #10287.
Sell for more on Zillow
Get a free Zillow Showcase℠ listing and you could sell for .
$659,600
2% more+ $13,192
With Zillow Showcase(estimated)
$672,792