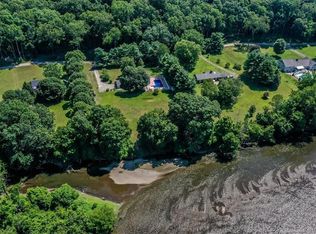Fabulous Sprawling Ranch Located On2.20 Acres Along One Of New Milford's Most Scenic Roads. Special Features Include Central Air Conditioning,Large Bonus Room,Center Fp That Opens To Dining Area And Living Room. Very Open Floor Plan.
This property is off market, which means it's not currently listed for sale or rent on Zillow. This may be different from what's available on other websites or public sources.

