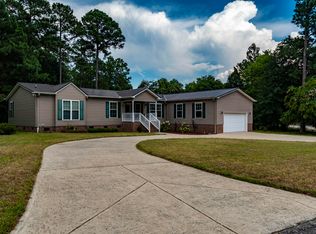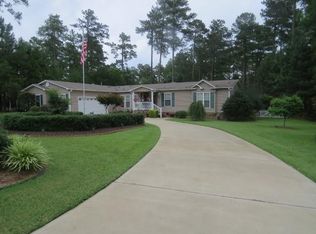Don't let this one get away! Lovely home in The Highlands @ Sherwood Forest sits on a half acre lot that backs to trees and offers a large living room, dining and kitchen with island and lots of cabinets and counter space. Split floor plan with 3 spacious bedrooms & 2 full baths. Master has walkin closet, dual vanity and shower. Third bedroom has lots of windows and exterior entrance for a great office or sunroom. Relax in the shade on the covered front porch Or under the electric awning covered patio in a private backyard. Two car garage with additional heated and cooled work shop, plus a storage shed. HVAC replaced in 2015, New Roof and Includes home warranty. Centrally located between Sanford, Fort Bragg and Southern Pines with no city taxes. High speed internet available
This property is off market, which means it's not currently listed for sale or rent on Zillow. This may be different from what's available on other websites or public sources.

