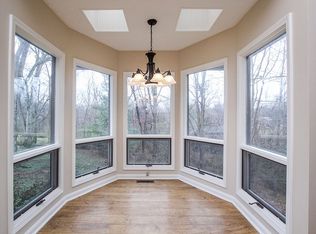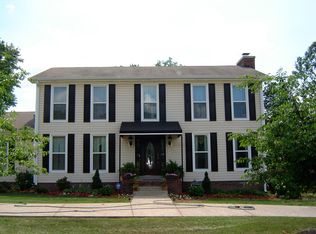Closed
$657,500
509 Ridge Ct W Lot 77, Old Hickory, TN 37138
3beds
1,798sqft
Single Family Residence, Residential
Built in 1979
1.4 Acres Lot
$645,500 Zestimate®
$366/sqft
$2,159 Estimated rent
Home value
$645,500
$600,000 - $691,000
$2,159/mo
Zestimate® history
Loading...
Owner options
Explore your selling options
What's special
One owner home that shows pride in ownership....very well maintained. New roof on home and detached garage (one year). HVAC approximately 10 years old. Gorgeous 1.4 acre yard that backs up to a privately-owned parcel. The home has 3 bedrooms, 2 full baths, large great room with a fireplace, full basement, and a large detached garage. This area is convenient to shopping, restaurants, medical facilities, and the lake.
Zillow last checked: 8 hours ago
Listing updated: June 13, 2025 at 08:07pm
Listing Provided by:
Aundrea L. Davis 615-456-5245,
Benchmark Realty, LLC
Bought with:
Josh Nottingham, 375410
Real Broker
Source: RealTracs MLS as distributed by MLS GRID,MLS#: 2814990
Facts & features
Interior
Bedrooms & bathrooms
- Bedrooms: 3
- Bathrooms: 2
- Full bathrooms: 2
- Main level bedrooms: 3
Bedroom 1
- Features: Full Bath
- Level: Full Bath
- Area: 224 Square Feet
- Dimensions: 14x16
Bedroom 2
- Area: 144 Square Feet
- Dimensions: 12x12
Bedroom 3
- Features: Walk-In Closet(s)
- Level: Walk-In Closet(s)
- Area: 144 Square Feet
- Dimensions: 12x12
Dining room
- Features: Separate
- Level: Separate
- Area: 144 Square Feet
- Dimensions: 12x12
Kitchen
- Features: Pantry
- Level: Pantry
- Area: 120 Square Feet
- Dimensions: 10x12
Living room
- Area: 352 Square Feet
- Dimensions: 16x22
Heating
- Central
Cooling
- Central Air
Appliances
- Included: Electric Range, Dishwasher, Microwave, Refrigerator
Features
- Ceiling Fan(s), Entrance Foyer, Walk-In Closet(s), Primary Bedroom Main Floor
- Flooring: Wood, Tile
- Basement: Unfinished
- Number of fireplaces: 1
- Fireplace features: Wood Burning
Interior area
- Total structure area: 1,798
- Total interior livable area: 1,798 sqft
- Finished area above ground: 1,798
Property
Parking
- Total spaces: 4
- Parking features: Garage Door Opener, Attached/Detached
- Garage spaces: 4
Features
- Levels: One
- Stories: 2
- Patio & porch: Porch, Covered, Deck
Lot
- Size: 1.40 Acres
- Dimensions: 90 x 188.70 IRR
- Features: Cul-De-Sac
Details
- Parcel number: 051N F 00200 000
- Special conditions: Standard
Construction
Type & style
- Home type: SingleFamily
- Architectural style: Traditional
- Property subtype: Single Family Residence, Residential
Materials
- Brick
- Roof: Shingle
Condition
- New construction: No
- Year built: 1979
Utilities & green energy
- Sewer: Septic Tank
- Water: Public
- Utilities for property: Water Available, Cable Connected
Community & neighborhood
Security
- Security features: Security System, Smoke Detector(s)
Location
- Region: Old Hickory
- Subdivision: Twin Lakes Cove 7
Price history
| Date | Event | Price |
|---|---|---|
| 6/13/2025 | Sold | $657,500-4.7%$366/sqft |
Source: | ||
| 5/17/2025 | Contingent | $689,900$384/sqft |
Source: | ||
| 4/8/2025 | Listed for sale | $689,900$384/sqft |
Source: | ||
Public tax history
Tax history is unavailable.
Neighborhood: 37138
Nearby schools
GreatSchools rating
- 8/10Lakeview Elementary SchoolGrades: K-5Distance: 2.5 mi
- 7/10Mt. Juliet Middle SchoolGrades: 6-8Distance: 4.2 mi
- 8/10Green Hill High SchoolGrades: 9-12Distance: 2.5 mi
Schools provided by the listing agent
- Elementary: Lakeview Elementary School
- Middle: Mt. Juliet Middle School
- High: Green Hill High School
Source: RealTracs MLS as distributed by MLS GRID. This data may not be complete. We recommend contacting the local school district to confirm school assignments for this home.
Get a cash offer in 3 minutes
Find out how much your home could sell for in as little as 3 minutes with a no-obligation cash offer.
Estimated market value$645,500
Get a cash offer in 3 minutes
Find out how much your home could sell for in as little as 3 minutes with a no-obligation cash offer.
Estimated market value
$645,500

