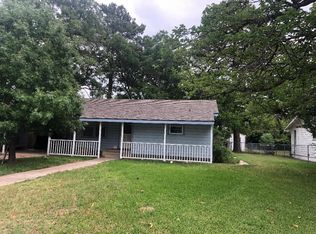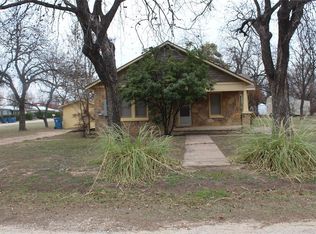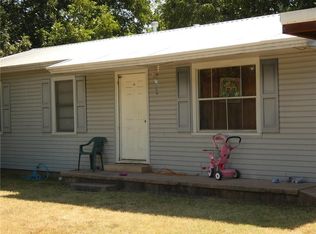Sold on 11/04/25
Price Unknown
509 Reeves St, Clyde, TX 79510
3beds
1,950sqft
Farm, Single Family Residence
Built in 1950
0.45 Acres Lot
$184,900 Zestimate®
$--/sqft
$1,873 Estimated rent
Home value
$184,900
Estimated sales range
Not available
$1,873/mo
Zestimate® history
Loading...
Owner options
Explore your selling options
What's special
Charming Fully Renovated 3-Bedroom Home with Flexible Living Spaces and Timeless Appeal
Seller is offering an additional $5000 in buyer closing assistance.
Step into this beautifully renovated 1,950 sq ft home, where modern updates meet classic charm. Featuring 3 bedrooms, including a unique pass-through bedroom perfect for a nursery, office, or dressing room, this home offers flexible living for today’s lifestyle.
Enjoy spacious living areas that can easily serve as family living space, home offices, media rooms, or additional lounge spaces. The entire interior has been thoughtfully updated, boasting sparkling hardwood floors that flow throughout.
Outside, relax on the covered front and back porches, ideal for enjoying your morning coffee or evening breeze under the shade of mature trees or covered area. Every inch of this home has been refreshed — just move in and enjoy.
Don’t miss this turnkey gem with character, space, and flexibility in one stylish package is waiting for you to call it home. Schedule your showing today and see why 509 Reeves is Clyde’s best-kept secret!
Total Sq Ft listed by CAD is not accurate and our listing is an estimation only please verify personally.
Zillow last checked: 8 hours ago
Listing updated: November 10, 2025 at 02:24pm
Listed by:
Angela Tomlin 0427305,
RE/MAX TRINITY 325-313-0890
Bought with:
Brandi Smith
RE/MAX Big Country
Whitney Allumbaugh, 0727807
RE/MAX Big Country
Source: NTREIS,MLS#: 20901139
Facts & features
Interior
Bedrooms & bathrooms
- Bedrooms: 3
- Bathrooms: 2
- Full bathrooms: 2
Primary bedroom
- Level: First
- Dimensions: 21 x 16
Bedroom
- Level: First
- Dimensions: 13 x 13
Bedroom
- Level: First
- Dimensions: 14 x 8
Bonus room
- Level: First
- Dimensions: 9 x 7
Breakfast room nook
- Level: First
- Dimensions: 11 x 7
Dining room
- Level: First
- Dimensions: 10 x 13
Other
- Level: First
- Dimensions: 5 x 5
Other
- Level: First
- Dimensions: 9 x 7
Kitchen
- Level: First
- Dimensions: 11 x 7
Living room
- Level: First
- Dimensions: 15 x 10
Heating
- Central, Natural Gas
Cooling
- Central Air, Ceiling Fan(s), Electric
Appliances
- Included: Some Gas Appliances, Dishwasher, Gas Oven, Gas Range, Gas Water Heater, Ice Maker, Plumbed For Gas, Refrigerator
- Laundry: Washer Hookup, Electric Dryer Hookup
Features
- Eat-in Kitchen, Granite Counters, High Speed Internet, Pantry, Cable TV
- Flooring: Carpet, Luxury Vinyl Plank, Tile, Wood
- Windows: Window Coverings
- Has basement: No
- Has fireplace: No
Interior area
- Total interior livable area: 1,950 sqft
Property
Parking
- Total spaces: 1
- Parking features: Detached Carport
- Carport spaces: 1
Accessibility
- Accessibility features: Accessible Full Bath
Features
- Levels: One
- Stories: 1
- Patio & porch: Awning(s), Rear Porch, Front Porch, Patio, Covered
- Exterior features: Rain Gutters, Storage
- Pool features: None
- Fencing: Chain Link
Lot
- Size: 0.45 Acres
- Features: Back Yard, Interior Lot, Lawn, Many Trees
Details
- Additional structures: Shed(s), Storage
- Parcel number: R013125
Construction
Type & style
- Home type: SingleFamily
- Architectural style: Ranch,Farmhouse
- Property subtype: Farm, Single Family Residence
Materials
- Frame
- Foundation: Combination, Pillar/Post/Pier, Slab
- Roof: Composition
Condition
- Year built: 1950
Utilities & green energy
- Sewer: Public Sewer
- Water: Public
- Utilities for property: Electricity Available, Electricity Connected, Natural Gas Available, Phone Available, Sewer Available, Separate Meters, Water Available, Cable Available
Community & neighborhood
Security
- Security features: Carbon Monoxide Detector(s), Smoke Detector(s)
Location
- Region: Clyde
- Subdivision: Charles Reeves Add - Clyde
Other
Other facts
- Listing terms: Cash,Conventional,FHA,Texas Vet,VA Loan
- Road surface type: Asphalt
Price history
| Date | Event | Price |
|---|---|---|
| 11/4/2025 | Sold | -- |
Source: NTREIS #20901139 Report a problem | ||
| 10/1/2025 | Pending sale | $185,000$95/sqft |
Source: NTREIS #20901139 Report a problem | ||
| 9/17/2025 | Contingent | $185,000$95/sqft |
Source: NTREIS #20901139 Report a problem | ||
| 8/8/2025 | Price change | $185,000-7.5%$95/sqft |
Source: NTREIS #20901139 Report a problem | ||
| 6/20/2025 | Price change | $199,900-4.8%$103/sqft |
Source: NTREIS #20901139 Report a problem | ||
Public tax history
| Year | Property taxes | Tax assessment |
|---|---|---|
| 2024 | $3,636 +6% | $155,580 -3% |
| 2023 | $3,429 +941.9% | $160,440 +48.4% |
| 2022 | $329 | $108,100 +7.5% |
Find assessor info on the county website
Neighborhood: 79510
Nearby schools
GreatSchools rating
- NAClyde Elementary SchoolGrades: PK-2Distance: 0.8 mi
- 6/10Clyde Junior High SchoolGrades: 6-8Distance: 0.5 mi
- 7/10Clyde High SchoolGrades: 9-12Distance: 1.6 mi
Schools provided by the listing agent
- Elementary: Clyde
- High: Clyde
- District: Clyde Cons ISD
Source: NTREIS. This data may not be complete. We recommend contacting the local school district to confirm school assignments for this home.


