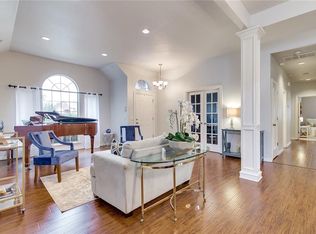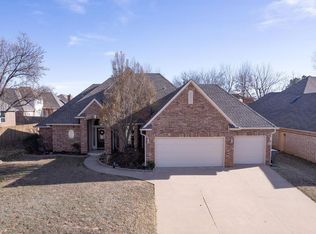A great find in the heart of Edmond!! Cul-de-sac lot with large back yard!! Great floor plan with 4 beds & 3 1/2 baths, two living & dining areas!! Open family room off kitchen that includes new stainless steel appliances (gas cooktop & double ovens) & granite!! 2nd living down is also near the kitchen & could function in various ways. Neighborhood park down the street, award winning schools K-12, easy access to everything in Edmond as well as easy access to I-35. Come take a look before its snatched up!!
This property is off market, which means it's not currently listed for sale or rent on Zillow. This may be different from what's available on other websites or public sources.

