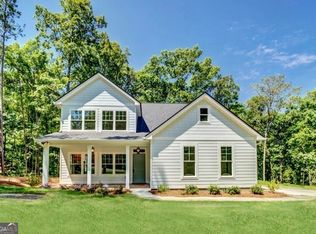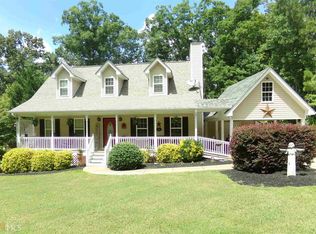Beautiful home with lake view property. Full finished basement. Home has 2 master suites, large vaulted great room with beautiful stacked stone fireplace wiand exposed wood beams, Beautiful hardwood floors, large eat in kitchen, basement features bedroom, Large family room, rec room, laundry room, and half bath, Huge wrap around porch, 25x30 detached garage, private back yard in neighborhood with swim, tennis, golf, clubhouse.
This property is off market, which means it's not currently listed for sale or rent on Zillow. This may be different from what's available on other websites or public sources.


