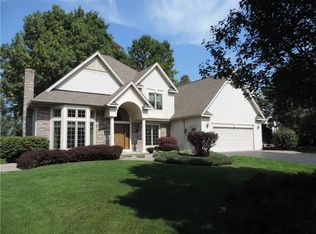Bright & open and spacious colonial freshly painted interior & exterior, eat-in oak kitchen with stainless steel appliances, built-in double oven, quartz counters, pantry, hardwood flooring in living room, dining room & family room with gas fireplace, trey ceiling in dining room, 1st floor laundry, central vac, vaulted ceiling in master bedroom w/ lg. walk-in closet master bath ~ shower and whirpool tub, vaulted ceilings in family room over looking built-in pool w/ 2 water jet seats, solar cover, fenced & professionally landscaped, patio, deck with retractable awning, hot tub hookup, 1st floor bedroom or office, 4 bedrooms upstairs, great closet space, 3.5 baths total, finished basement w/ 1/2 bath & walk-in humidity controlled wine room, central air, furnace and water heater 2012. Security system.
This property is off market, which means it's not currently listed for sale or rent on Zillow. This may be different from what's available on other websites or public sources.
