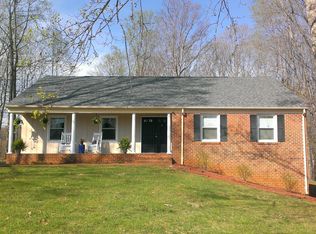Sold for $475,000 on 05/08/25
$475,000
509 Ramblewood Rd, Forest, VA 24551
4beds
2,602sqft
Single Family Residence
Built in 1987
1.34 Acres Lot
$462,500 Zestimate®
$183/sqft
$2,453 Estimated rent
Home value
$462,500
$435,000 - $490,000
$2,453/mo
Zestimate® history
Loading...
Owner options
Explore your selling options
What's special
Immaculate Move-In Ready 4 Bedroom 3 Full Bathroom All Brick Colonial on a 1.3 Acre double lot in the heart of Forest! 509 Ramblewood Road has been meticulously cared for & updated by the current owners for over 20 years and it shows in all the details. Excellent floor plan with two main floor living areas including den with fireplace, formal dining room, updated kitchen, sunny breakfast area & main level office or 4th bedroom. Upstairs you'll find 3 bedrooms & 2 full baths including private primary ensuite. The terrace level offers a finished family room, large laundry area, workshop & one car garage. Numerous updates including updated two zone HVAC system ('19 & '08), fully remodeled kitchen with new cabinets, granite counters, & tile backsplash ('12), Architectural shingled roof ('07), & new refrigerator ('23). Enjoy the 500 Sq.Ft deck overlooking a private wooded back yard oasis with water feature. Forest schools & low Bedford County taxes. Convenient to everything! Call today!
Zillow last checked: 8 hours ago
Listing updated: May 09, 2025 at 09:50am
Listed by:
Matthew Gene Durand 434-509-3934 matthew.durand@gmail.com,
Mark A. Dalton & Co., Inc.
Bought with:
Jacob Cox, 0225232836
Elite Realty
Source: LMLS,MLS#: 358004 Originating MLS: Lynchburg Board of Realtors
Originating MLS: Lynchburg Board of Realtors
Facts & features
Interior
Bedrooms & bathrooms
- Bedrooms: 4
- Bathrooms: 3
- Full bathrooms: 3
Primary bedroom
- Level: Second
- Area: 210
- Dimensions: 15 x 14
Bedroom
- Dimensions: 0 x 0
Bedroom 2
- Level: Second
- Area: 121
- Dimensions: 11 x 11
Bedroom 3
- Level: Second
- Area: 110
- Dimensions: 11 x 10
Bedroom 4
- Level: First
- Area: 130
- Dimensions: 13 x 10
Bedroom 5
- Area: 0
- Dimensions: 0 x 0
Dining room
- Level: First
- Area: 154
- Dimensions: 14 x 11
Family room
- Level: Below Grade
- Area: 322
- Dimensions: 23 x 14
Great room
- Area: 0
- Dimensions: 0 x 0
Kitchen
- Level: First
- Area: 143
- Dimensions: 13 x 11
Living room
- Level: First
- Area: 224
- Dimensions: 16 x 14
Office
- Area: 0
- Dimensions: 0 x 0
Heating
- Heat Pump, Two-Zone
Cooling
- Heat Pump, Two-Zone
Appliances
- Included: Dishwasher, Microwave, Electric Range, Refrigerator, Electric Water Heater
- Laundry: In Basement, Dryer Hookup, Separate Laundry Rm., Washer Hookup
Features
- Ceiling Fan(s), Drywall, High Speed Internet, Primary Bed w/Bath, Separate Dining Room, Tile Bath(s), Workshop
- Flooring: Carpet, Ceramic Tile, Hardwood
- Windows: Insulated Windows
- Basement: Exterior Entry,Finished,Full,Game Room,Heated,Interior Entry,Walk-Out Access,Workshop
- Attic: Access,Pull Down Stairs
- Number of fireplaces: 1
- Fireplace features: 1 Fireplace, Den, Wood Burning
Interior area
- Total structure area: 2,602
- Total interior livable area: 2,602 sqft
- Finished area above ground: 2,210
- Finished area below ground: 392
Property
Parking
- Parking features: Off Street, Paved Drive
- Has garage: Yes
- Has uncovered spaces: Yes
Features
- Levels: Two
- Stories: 2
Lot
- Size: 1.34 Acres
- Features: Landscaped, Near Golf Course
Details
- Parcel number: 13621700
Construction
Type & style
- Home type: SingleFamily
- Architectural style: Two Story
- Property subtype: Single Family Residence
Materials
- Brick
- Roof: Shingle
Condition
- Year built: 1987
Utilities & green energy
- Electric: AEP/Appalachian Powr
- Sewer: Septic Tank
- Water: County
- Utilities for property: Cable Available
Community & neighborhood
Security
- Security features: Smoke Detector(s)
Location
- Region: Forest
- Subdivision: Poplar Forest
Price history
| Date | Event | Price |
|---|---|---|
| 5/8/2025 | Sold | $475,000+3.3%$183/sqft |
Source: | ||
| 4/6/2025 | Pending sale | $459,900$177/sqft |
Source: | ||
| 4/4/2025 | Listed for sale | $459,900+123%$177/sqft |
Source: | ||
| 1/10/2005 | Sold | $206,200+17.8%$79/sqft |
Source: | ||
| 6/1/2001 | Sold | $175,000$67/sqft |
Source: | ||
Public tax history
| Year | Property taxes | Tax assessment |
|---|---|---|
| 2025 | -- | $344,300 |
| 2024 | $1,412 | $344,300 |
| 2023 | -- | $344,300 +27.1% |
Find assessor info on the county website
Neighborhood: 24551
Nearby schools
GreatSchools rating
- 8/10Thomas Jefferson Elementary SchoolGrades: PK-5Distance: 1.1 mi
- 8/10Forest Middle SchoolGrades: 6-8Distance: 2.6 mi
- 5/10Jefferson Forest High SchoolGrades: 9-12Distance: 2.7 mi

Get pre-qualified for a loan
At Zillow Home Loans, we can pre-qualify you in as little as 5 minutes with no impact to your credit score.An equal housing lender. NMLS #10287.
Sell for more on Zillow
Get a free Zillow Showcase℠ listing and you could sell for .
$462,500
2% more+ $9,250
With Zillow Showcase(estimated)
$471,750