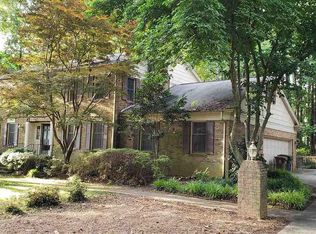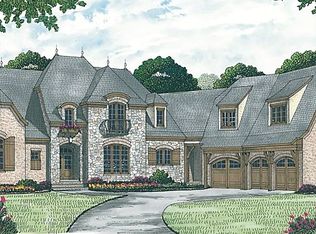Sold for $1,650,000
$1,650,000
509 Queensferry Rd, Cary, NC 27511
5beds
4,607sqft
Single Family Residence, Residential
Built in 1970
0.71 Acres Lot
$1,611,900 Zestimate®
$358/sqft
$4,537 Estimated rent
Home value
$1,611,900
$1.53M - $1.69M
$4,537/mo
Zestimate® history
Loading...
Owner options
Explore your selling options
What's special
Stunning All-Brick Home on the 2nd Fairway in Sought-After MacGregor Downs! Nestled in the heart of MacGregor Downs, this exquisite 5-bedroom, 4.5-bathroom home offers breathtaking golf course views and an exceptional layout for modern living. The all-brick exterior and grand entryway set the stage for the elegance inside. An open floor plan flows seamlessly, featuring hardwood floors throughout the main living areas and a spacious kitchen with a large breakfast island, perfect for entertaining. The kitchen opens to a light-filled sunroom with panoramic views of the course. Upstairs, you'll find a Jack and Jill bath between two bedrooms, while the luxurious primary suite includes a large walk-in closet. The expansive walk-out basement features an additional bedroom and versatile spaces perfect for a home gym, bonus room, or cozy movie nights. A huge laundry room offers ample storage and is spacious enough for two sets of washers and dryers. Step outside to your ultimate backyard retreat—a resort-style pool oasis complete with an attached spa hot tub and waterslide. Enjoy friendly competition on your private pickleball court with a basketball hoop, perfect your short game on your personal putting green, and host unforgettable gatherings in the fully equipped outdoor kitchen. Don't miss this rare opportunity to own a one-of-a-kind home in one of the most sought-after communities!
Zillow last checked: 8 hours ago
Listing updated: October 28, 2025 at 12:47am
Listed by:
Sharon Evans 919-271-3399,
EXP Realty LLC
Bought with:
Matt Perry, 234841
Keller Williams Elite Realty
Source: Doorify MLS,MLS#: 10085468
Facts & features
Interior
Bedrooms & bathrooms
- Bedrooms: 5
- Bathrooms: 5
- Full bathrooms: 4
- 1/2 bathrooms: 1
Heating
- Forced Air, Natural Gas
Cooling
- Central Air, Electric
Appliances
- Included: Dishwasher, Double Oven, Free-Standing Gas Range, Microwave
- Laundry: Electric Dryer Hookup, In Basement, Inside, Laundry Room, Lower Level, Sink, Washer Hookup
Features
- Beamed Ceilings, Built-in Features, Ceiling Fan(s), Crown Molding, Double Vanity, Eat-in Kitchen, Entrance Foyer, Kitchen Island, Open Floorplan, Quartz Counters, Recessed Lighting, Separate Shower, Shower Only, Smooth Ceilings, Walk-In Closet(s)
- Flooring: Carpet, Ceramic Tile, Hardwood, Vinyl
- Windows: Double Pane Windows
- Basement: Bath/Stubbed, Exterior Entry, Finished, Full, Heated, Walk-Out Access
- Number of fireplaces: 1
- Fireplace features: Family Room, Gas, Gas Log
- Common walls with other units/homes: No Common Walls
Interior area
- Total structure area: 4,607
- Total interior livable area: 4,607 sqft
- Finished area above ground: 3,287
- Finished area below ground: 1,320
Property
Parking
- Total spaces: 4
- Parking features: Attached, Concrete, Direct Access, Driveway, Garage, Garage Faces Side, Kitchen Level
- Attached garage spaces: 2
- Uncovered spaces: 2
Features
- Levels: Three Or More
- Stories: 2
- Patio & porch: Deck
- Exterior features: Basketball Court, Built-in Barbecue, Fenced Yard, Lighting, Outdoor Kitchen, Private Yard
- Has private pool: Yes
- Pool features: In Ground, Outdoor Pool, Pool/Spa Combo, Private, Waterfall
- Has spa: Yes
- Spa features: In Ground, Private
- Fencing: Back Yard, Perimeter
- Has view: Yes
- View description: Golf Course, Neighborhood, Pool
Lot
- Size: 0.71 Acres
- Dimensions: 221 x 232 x 192 x 103
- Features: Back Yard, Few Trees, Front Yard, Interior Lot, Irregular Lot, Landscaped, On Golf Course
Details
- Additional structures: Outdoor Kitchen, Pergola
- Parcel number: 0752.08988268.000
- Zoning: R12
- Special conditions: Standard
Construction
Type & style
- Home type: SingleFamily
- Architectural style: Traditional
- Property subtype: Single Family Residence, Residential
Materials
- Brick Veneer, Wood Siding
- Foundation: Slab
- Roof: Shingle
Condition
- New construction: No
- Year built: 1970
Utilities & green energy
- Sewer: Public Sewer
- Water: Public
- Utilities for property: Electricity Connected, Natural Gas Connected, Sewer Connected, Water Connected
Community & neighborhood
Community
- Community features: Golf, Restaurant, Tennis Court(s)
Location
- Region: Cary
- Subdivision: MacGregor Downs
HOA & financial
HOA
- Has HOA: Yes
- HOA fee: $110 annually
- Amenities included: Golf Course, Pool, Recreation Facilities, Tennis Court(s)
- Services included: Insurance
Other
Other facts
- Road surface type: Asphalt
Price history
| Date | Event | Price |
|---|---|---|
| 5/29/2025 | Sold | $1,650,000+3.1%$358/sqft |
Source: | ||
| 4/3/2025 | Pending sale | $1,600,000$347/sqft |
Source: | ||
| 4/3/2025 | Listing removed | $1,600,000$347/sqft |
Source: | ||
| 3/28/2025 | Listed for sale | $1,600,000+96.3%$347/sqft |
Source: | ||
| 4/8/2021 | Sold | $815,000-4.1%$177/sqft |
Source: | ||
Public tax history
| Year | Property taxes | Tax assessment |
|---|---|---|
| 2025 | $10,215 +2.2% | $1,246,321 +4.8% |
| 2024 | $9,993 +33.1% | $1,189,443 +59.2% |
| 2023 | $7,506 +3.9% | $747,097 |
Find assessor info on the county website
Neighborhood: Macgregor Downs
Nearby schools
GreatSchools rating
- 8/10Briarcliff ElementaryGrades: PK-5Distance: 1.4 mi
- 8/10East Cary Middle SchoolGrades: 6-8Distance: 2.8 mi
- 7/10Cary HighGrades: 9-12Distance: 2.4 mi
Schools provided by the listing agent
- Elementary: Wake - Briarcliff
- Middle: Wake - East Cary
- High: Wake - Cary
Source: Doorify MLS. This data may not be complete. We recommend contacting the local school district to confirm school assignments for this home.
Get a cash offer in 3 minutes
Find out how much your home could sell for in as little as 3 minutes with a no-obligation cash offer.
Estimated market value$1,611,900
Get a cash offer in 3 minutes
Find out how much your home could sell for in as little as 3 minutes with a no-obligation cash offer.
Estimated market value
$1,611,900

