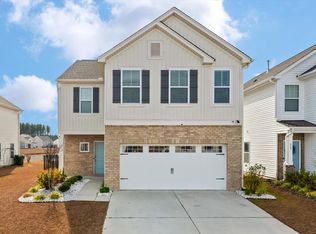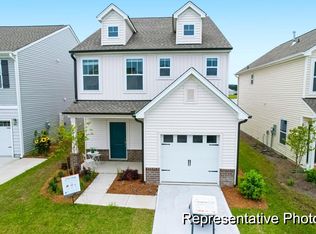For rent in Nexton! This 4 bedroom 2.5 bath pond lot beauty is ready for you to call home! Inside you will find tall ceilings, beautiful low maintenance LVP flooring, and an open floor plan that is perfect for everyday living! The Entertainers Kitchen boasts granite countertops, white staggered cabinetry, and a huge center island with plenty of room for seating. Relax in the spacious living room while enjoying peaceful water views! The second floor Owners Suite features his & hers walk-in closets, and a private ensuite bath with a dual vanity and a walk-in shower. There are 3 additional guest rooms and a convenient second floor laundry! You don't want to miss this one! Schedule your showing today! Our utility and maintenance reduction program is $15/month in addition to monthly rent.
This property is off market, which means it's not currently listed for sale or rent on Zillow. This may be different from what's available on other websites or public sources.

