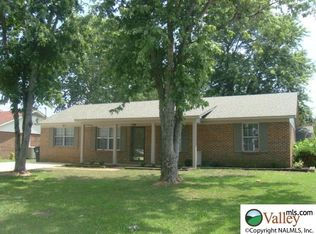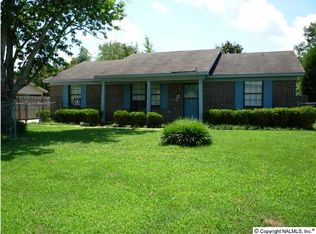Sold for $110,000
$110,000
509 Pumpkin Dr SW, Decatur, AL 35603
3beds
1,583sqft
SingleFamily
Built in 1981
10,018 Square Feet Lot
$-- Zestimate®
$69/sqft
$1,354 Estimated rent
Home value
Not available
Estimated sales range
Not available
$1,354/mo
Zestimate® history
Loading...
Owner options
Explore your selling options
What's special
If you are looking for a move in ready house in Decatur then look no futher! This 3 bed 1 bath home has had many updates: New Roof, New HVAC, New Floors, New applicances, Updated bathroom and new paint throughout!! Don't wait this house will not last long!
Facts & features
Interior
Bedrooms & bathrooms
- Bedrooms: 3
- Bathrooms: 1
- Full bathrooms: 1
Heating
- Forced air
Features
- Flooring: Carpet
Interior area
- Total interior livable area: 1,583 sqft
Property
Features
- Exterior features: Other
Lot
- Size: 10,018 sqft
Details
- Parcel number: 1203064000087000
Construction
Type & style
- Home type: SingleFamily
Materials
- Other
- Foundation: Slab
- Roof: Asphalt
Condition
- Year built: 1981
Community & neighborhood
Location
- Region: Decatur
Other
Other facts
- State: AL
- Status: ACTIVE
- County: MORGAN
- BEDROOM2 DESC: Carpet
- STYLE: Ranch/1 Story
- MASTER BR DESC: Carpet
- AIR CONDITION: Central 1
- GARAGE/CARPORT: One Car Garage
- BEDROOM3 DESC: Carpet
- FAMILY ROOM DESC: Carpet
- KITCHEN DESC: Laminate Floor
- BRKFST ROOM DESC: Laminate Floor
- Middle School: CEDAR RIDGE
- Subdivision: FARMINGTON
- LIVING ROOM DESC: Laminate Floor
- Living: LIVING
- Lot: 33
- Elementary School: FRANCES NUNGESTER
- CONSTRUCTION: ? Brick
- HEAT: Natural Gas
- High School: DECATUR HIGH
Price history
| Date | Event | Price |
|---|---|---|
| 12/29/2025 | Listing removed | $224,000$142/sqft |
Source: | ||
| 9/24/2025 | Price change | $224,000-2.2%$142/sqft |
Source: | ||
| 8/29/2025 | Price change | $229,000-2.6%$145/sqft |
Source: | ||
| 8/5/2025 | Price change | $235,000-2.1%$148/sqft |
Source: | ||
| 6/6/2025 | Listed for sale | $240,000+118.2%$152/sqft |
Source: | ||
Public tax history
| Year | Property taxes | Tax assessment |
|---|---|---|
| 2024 | $426 | $10,460 |
| 2023 | $426 | $10,460 |
| 2022 | $426 +18.7% | $10,460 +16.5% |
Find assessor info on the county website
Neighborhood: 35603
Nearby schools
GreatSchools rating
- 3/10Frances Nungester Elementary SchoolGrades: PK-5Distance: 0.4 mi
- 4/10Decatur Middle SchoolGrades: 6-8Distance: 3.2 mi
- 5/10Decatur High SchoolGrades: 9-12Distance: 3.2 mi
Schools provided by the listing agent
- Elementary: FRANCES NUNGESTER
- Middle: CEDAR RIDGE
- High: DECATUR HIGH
Source: The MLS. This data may not be complete. We recommend contacting the local school district to confirm school assignments for this home.
Get pre-qualified for a loan
At Zillow Home Loans, we can pre-qualify you in as little as 5 minutes with no impact to your credit score.An equal housing lender. NMLS #10287.

