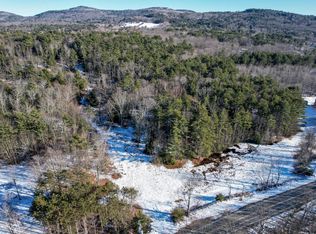Closed
Listed by:
Brenda Rowan,
Coldwell Banker Realty Gilford NH Off:603-524-2255,
Parker Minor,
Coldwell Banker Realty Gilford NH
Bought with: KW Coastal and Lakes & Mountains Realty/N.London
$469,000
509 Province Road, Belmont, NH 03220
4beds
2,464sqft
Single Family Residence
Built in 1992
3.4 Acres Lot
$566,100 Zestimate®
$190/sqft
$2,933 Estimated rent
Home value
$566,100
$498,000 - $640,000
$2,933/mo
Zestimate® history
Loading...
Owner options
Explore your selling options
What's special
Special property, something unique, having timeless appeal, this home will have everything you want. Museum quality saltbox combines the warmth & character of a colonial-era home with all the modern amenities & conveniences yielding a wonderfully comfortable residence. Originally built in 1790 in Waterville Valley, and dismantled & lovingly reconstructed on this site in 1992 by a local craftsman. It retains many of the original features including five working fireplaces, wide pine floors, original raised panel woodwork, Gunstock corners, Indian shutters, an eat-in kitchen with center island & soapstone sink. Concrete & granite foundation, & even a dumb waiter. The large, spacious rooms have high ceilings providing a great sense of space. A large breezeway/sun room connects the home to a large two-story barn with a workshop & fantastic space above. The 3.4 acre lot is perfect for farming with expansive green space, & beautiful sunset views!
Zillow last checked: 8 hours ago
Listing updated: June 28, 2024 at 12:49pm
Listed by:
Brenda Rowan,
Coldwell Banker Realty Gilford NH Off:603-524-2255,
Parker Minor,
Coldwell Banker Realty Gilford NH
Bought with:
O'Halloran Group
KW Coastal and Lakes & Mountains Realty/N.London
Source: PrimeMLS,MLS#: 4994911
Facts & features
Interior
Bedrooms & bathrooms
- Bedrooms: 4
- Bathrooms: 2
- Full bathrooms: 2
Heating
- Oil, Forced Air
Cooling
- None
Appliances
- Included: Dishwasher, Refrigerator, Washer, Electric Stove
- Laundry: 1st Floor Laundry
Features
- Central Vacuum, Dining Area, Kitchen Island
- Flooring: Wood
- Doors: Security Door(s)
- Windows: Double Pane Windows
- Basement: Bulkhead,Concrete,Concrete Floor,Full,Interior Stairs,Unfinished,Walk-Up Access
- Attic: Pull Down Stairs
- Has fireplace: Yes
- Fireplace features: Fireplace Screens/Equip, Wood Burning, 3+ Fireplaces
Interior area
- Total structure area: 5,148
- Total interior livable area: 2,464 sqft
- Finished area above ground: 2,464
- Finished area below ground: 0
Property
Parking
- Total spaces: 6
- Parking features: Dirt, Paved, Auto Open, Parking Spaces 6+, Barn, Attached
- Garage spaces: 2
Features
- Levels: Two
- Stories: 2
- Patio & porch: Patio, Covered Porch, Enclosed Porch, Screened Porch
- Frontage length: Road frontage: 190
Lot
- Size: 3.40 Acres
- Features: Country Setting, Landscaped, Level, Wooded
Details
- Additional structures: Barn(s)
- Parcel number: BLMTM226B024L000
- Zoning description: RUR
- Other equipment: Radon Mitigation, Portable Generator, Standby Generator
Construction
Type & style
- Home type: SingleFamily
- Architectural style: Reproduction,Saltbox
- Property subtype: Single Family Residence
Materials
- Wood Exterior
- Foundation: Concrete, Poured Concrete
- Roof: Asphalt Shingle
Condition
- New construction: No
- Year built: 1992
Utilities & green energy
- Electric: Circuit Breakers
- Sewer: Concrete
- Utilities for property: Other
Community & neighborhood
Security
- Security features: Smoke Detector(s)
Location
- Region: Belmont
Other
Other facts
- Road surface type: Paved
Price history
| Date | Event | Price |
|---|---|---|
| 6/28/2024 | Sold | $469,000-14.6%$190/sqft |
Source: | ||
| 5/9/2024 | Listed for sale | $549,000-2.8%$223/sqft |
Source: | ||
| 4/23/2023 | Listing removed | -- |
Source: PrimeMLS #4948142 Report a problem | ||
| 4/21/2023 | Listing removed | -- |
Source: | ||
| 4/10/2023 | Listed for rent | $3,000+50%$1/sqft |
Source: PrimeMLS #4948142 Report a problem | ||
Public tax history
| Year | Property taxes | Tax assessment |
|---|---|---|
| 2024 | $10,379 +0.8% | $659,400 +11.9% |
| 2023 | $10,297 -2.6% | $589,400 +6.5% |
| 2022 | $10,572 +14.8% | $553,200 +52.2% |
Find assessor info on the county website
Neighborhood: 03220
Nearby schools
GreatSchools rating
- 6/10Belmont Elementary SchoolGrades: PK-4Distance: 3.1 mi
- 8/10Belmont Middle SchoolGrades: 5-8Distance: 3.5 mi
- 3/10Belmont High SchoolGrades: 9-12Distance: 3 mi
Schools provided by the listing agent
- Elementary: Belmont Elementary
- Middle: Belmont Middle School
- High: Belmont High School
- District: Shaker Regional
Source: PrimeMLS. This data may not be complete. We recommend contacting the local school district to confirm school assignments for this home.
Get pre-qualified for a loan
At Zillow Home Loans, we can pre-qualify you in as little as 5 minutes with no impact to your credit score.An equal housing lender. NMLS #10287.
Sell for more on Zillow
Get a Zillow Showcase℠ listing at no additional cost and you could sell for .
$566,100
2% more+$11,322
With Zillow Showcase(estimated)$577,422
