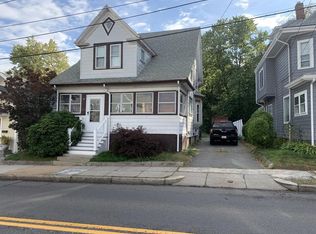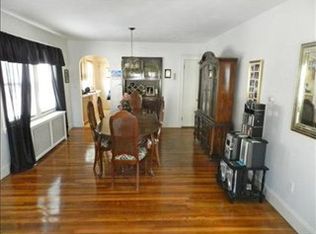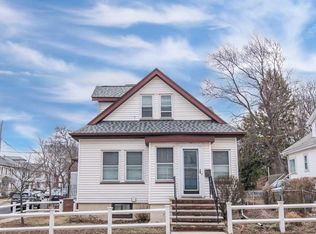Sold for $830,000 on 07/21/25
$830,000
509 Pleasant St, Winthrop, MA 02152
3beds
2,000sqft
Single Family Residence
Built in 1930
4,370 Square Feet Lot
$836,100 Zestimate®
$415/sqft
$3,815 Estimated rent
Home value
$836,100
$769,000 - $911,000
$3,815/mo
Zestimate® history
Loading...
Owner options
Explore your selling options
What's special
Welcome to 509 Pleasant, where coastal charm meets modern chic. This 3 bed/2 bath cottage style home is located in the ideal spot for both beach and city lovers. It features a smart system including Nest thermostat and Ring doorbell, a newer roof, recessed lighting, two fireplaces, a walk-in closet, in-built cabinets, a fully finished basement, a bonus room ideal for a playroom or gym, and an updated gorgeous wet bar and seating area! There is a large mudroom upon entry of the home, and ample room for storage. The sizeable patio is ideal for additional parking or to entertain your friends and family this summer. Located across the street from a marina, around the corner from parks and restaurants, a 10-minute walk to the blue line, and easy highway access. Come see this gem and everything it has to offer!
Zillow last checked: 8 hours ago
Listing updated: July 21, 2025 at 02:58pm
Listed by:
Hayley Buonopane 617-872-0816,
Conway - Swampscott 781-584-4757,
Hayley Buonopane 617-872-0816
Bought with:
The David Green Group
Coldwell Banker Realty - Boston
Source: MLS PIN,MLS#: 73378423
Facts & features
Interior
Bedrooms & bathrooms
- Bedrooms: 3
- Bathrooms: 2
- Full bathrooms: 2
Primary bedroom
- Features: Walk-In Closet(s), Flooring - Hardwood, Window Seat
- Level: Second
Bedroom 2
- Features: Closet, Flooring - Hardwood
- Level: Second
Bedroom 3
- Features: Closet, Flooring - Hardwood
- Level: First
Bathroom 1
- Features: Bathroom - Full, Flooring - Stone/Ceramic Tile, Recessed Lighting
- Level: First
Bathroom 2
- Features: Bathroom - Tiled With Shower Stall, Flooring - Stone/Ceramic Tile
- Level: Basement
Dining room
- Features: Flooring - Hardwood, Lighting - Sconce
- Level: First
Kitchen
- Features: Flooring - Stone/Ceramic Tile, Countertops - Stone/Granite/Solid, Recessed Lighting, Stainless Steel Appliances, Gas Stove
- Level: First
Living room
- Features: Beamed Ceilings, Flooring - Hardwood, Recessed Lighting
- Level: First
Office
- Features: Fireplace, Flooring - Laminate
- Level: Basement
Heating
- Central, Fireplace
Cooling
- Central Air
Appliances
- Laundry: Sink, In Basement
Features
- Bonus Room, Mud Room, Office, Wet Bar
- Flooring: Tile, Hardwood, Wood Laminate, Laminate, Flooring - Stone/Ceramic Tile
- Basement: Full,Finished
- Number of fireplaces: 2
- Fireplace features: Living Room
Interior area
- Total structure area: 2,000
- Total interior livable area: 2,000 sqft
- Finished area above ground: 1,400
- Finished area below ground: 600
Property
Parking
- Total spaces: 3
- Parking features: Paved Drive, Off Street, Paved
- Uncovered spaces: 3
Features
- Patio & porch: Enclosed
- Exterior features: Patio - Enclosed
- Waterfront features: 0 to 1/10 Mile To Beach
Lot
- Size: 4,370 sqft
Details
- Parcel number: 1423317
- Zoning: res
Construction
Type & style
- Home type: SingleFamily
- Architectural style: Cottage,Bungalow
- Property subtype: Single Family Residence
Materials
- Stone
- Foundation: Concrete Perimeter
- Roof: Shingle
Condition
- Year built: 1930
Utilities & green energy
- Sewer: Public Sewer
- Water: Public
- Utilities for property: for Gas Range
Community & neighborhood
Community
- Community features: Public Transportation, Shopping, Park, Walk/Jog Trails, Laundromat, Bike Path, Highway Access, House of Worship, Marina, Public School, T-Station
Location
- Region: Winthrop
Other
Other facts
- Listing terms: Seller W/Participate
Price history
| Date | Event | Price |
|---|---|---|
| 7/21/2025 | Sold | $830,000+0%$415/sqft |
Source: MLS PIN #73378423 Report a problem | ||
| 6/23/2025 | Contingent | $829,999$415/sqft |
Source: MLS PIN #73378423 Report a problem | ||
| 5/21/2025 | Listed for sale | $829,999+5.7%$415/sqft |
Source: MLS PIN #73378423 Report a problem | ||
| 1/12/2024 | Sold | $785,000$393/sqft |
Source: MLS PIN #73141606 Report a problem | ||
| 11/21/2023 | Pending sale | $785,000$393/sqft |
Source: | ||
Public tax history
| Year | Property taxes | Tax assessment |
|---|---|---|
| 2025 | $6,734 +35.1% | $652,500 +36.4% |
| 2024 | $4,983 +4.6% | $478,200 +7.4% |
| 2023 | $4,763 +2.7% | $445,100 +12.9% |
Find assessor info on the county website
Neighborhood: 02152
Nearby schools
GreatSchools rating
- 6/10Arthur T. Cummings Elementary SchoolGrades: 3-5Distance: 0.4 mi
- 9/10Winthrop Middle SchoolGrades: 6-8Distance: 0.6 mi
- 6/10Winthrop Sr High SchoolGrades: 9-12Distance: 0.6 mi
Get a cash offer in 3 minutes
Find out how much your home could sell for in as little as 3 minutes with a no-obligation cash offer.
Estimated market value
$836,100
Get a cash offer in 3 minutes
Find out how much your home could sell for in as little as 3 minutes with a no-obligation cash offer.
Estimated market value
$836,100


