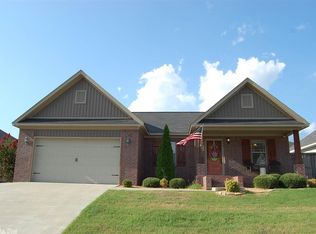Closed
$243,000
509 Pleasant Ridge Dr, Benton, AR 72015
3beds
1,623sqft
Single Family Residence
Built in 2019
7,840.8 Square Feet Lot
$248,700 Zestimate®
$150/sqft
$1,751 Estimated rent
Home value
$248,700
$236,000 - $261,000
$1,751/mo
Zestimate® history
Loading...
Owner options
Explore your selling options
What's special
Open living area makes this home feel very spacious! Home is handicap accessible! Living, dining & kitchen all open!! The split bedroom plan is very nice too. Primary suite has super sized closet & custom tile shower. You will love all the extras the owner has done. Jetted tub added in guest bath. Added cabinets in kitchen and garage. Had a Dehumidifier. Upgraded & changed the carpet in the bedrooms. Changed several fixtures & all light bulbs. Changed all the doorknobs!! Even closed in the deck & added front porch hand rails. Added a ramp in the garage for the handicap but is easily removable because it is not attached to the house. Very nice sized fully fenced back yard with a custom built shed/ playhouse. Do not miss this move in ready home that is close to I-30, schools & shopping!!
Zillow last checked: 8 hours ago
Listing updated: March 25, 2024 at 11:12am
Listed by:
Debbie Orton 501-690-0759,
Crye-Leike REALTORS Benton Branch
Bought with:
Lauren Walter, AR
Homeward Realty
Source: CARMLS,MLS#: 24005550
Facts & features
Interior
Bedrooms & bathrooms
- Bedrooms: 3
- Bathrooms: 2
- Full bathrooms: 2
Dining room
- Features: Eat-in Kitchen, Kitchen/Dining Combo, Breakfast Bar
Heating
- Electric
Cooling
- Electric
Appliances
- Included: Microwave, Electric Range, Dishwasher, Disposal, Refrigerator, Plumbed For Ice Maker, Electric Water Heater
- Laundry: Electric Dryer Hookup, Laundry Room
Features
- Ceiling Fan(s), Walk-in Shower, Breakfast Bar, Pantry, Sheet Rock, Tray Ceiling(s), Primary Bedroom/Main Lv, Primary Bedroom Apart, 3 Bedrooms Same Level
- Flooring: Carpet, Tile, Luxury Vinyl
- Doors: Insulated Doors
- Windows: Insulated Windows
- Attic: Floored
- Has fireplace: No
- Fireplace features: None
Interior area
- Total structure area: 1,623
- Total interior livable area: 1,623 sqft
Property
Parking
- Total spaces: 2
- Parking features: Garage, Two Car, Garage Door Opener, Other
- Has garage: Yes
Accessibility
- Accessibility features: Handicapped Design
Features
- Levels: One
- Stories: 1
- Exterior features: Other
- Fencing: Full,Wood
Lot
- Size: 7,840 sqft
- Dimensions: 70 x 110
- Features: Sloped, Level, Subdivided
Details
- Parcel number: 80060200112
Construction
Type & style
- Home type: SingleFamily
- Architectural style: Traditional,Craftsman
- Property subtype: Single Family Residence
Materials
- Metal/Vinyl Siding
- Foundation: Slab
- Roof: Shingle
Condition
- New construction: No
- Year built: 2019
Utilities & green energy
- Electric: Elec-Municipal (+Entergy)
- Sewer: Public Sewer
- Water: Public
- Utilities for property: Cable Connected, Underground Utilities
Green energy
- Energy efficient items: Doors, Ridge Vents/Caps
Community & neighborhood
Security
- Security features: Smoke Detector(s), Security System
Location
- Region: Benton
- Subdivision: RICHLAND HILLS
HOA & financial
HOA
- Has HOA: No
Other
Other facts
- Listing terms: VA Loan,FHA,Conventional,Cash
- Road surface type: Paved
Price history
| Date | Event | Price |
|---|---|---|
| 6/4/2025 | Listing removed | -- |
Source: Owner Report a problem | ||
| 3/21/2024 | Sold | $243,000+1.7%$150/sqft |
Source: | ||
| 2/20/2024 | Listed for sale | $239,000+30.7%$147/sqft |
Source: | ||
| 12/7/2020 | Sold | $182,900$113/sqft |
Source: | ||
| 11/10/2020 | Price change | $182,900-1.1%$113/sqft |
Source: Owner Report a problem | ||
Public tax history
| Year | Property taxes | Tax assessment |
|---|---|---|
| 2024 | $1,664 +0.8% | $36,890 +4.5% |
| 2023 | $1,650 +2.4% | $35,290 +4.7% |
| 2022 | $1,611 +5.8% | $33,690 +5% |
Find assessor info on the county website
Neighborhood: 72015
Nearby schools
GreatSchools rating
- 6/10Benton Middle SchoolGrades: 5-7Distance: 1.2 mi
- 9/10Benton High SchoolGrades: 10-12Distance: 1.2 mi
- 3/10Angie Grant Elementary SchoolGrades: K-4Distance: 1.2 mi

Get pre-qualified for a loan
At Zillow Home Loans, we can pre-qualify you in as little as 5 minutes with no impact to your credit score.An equal housing lender. NMLS #10287.
