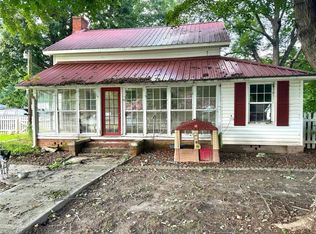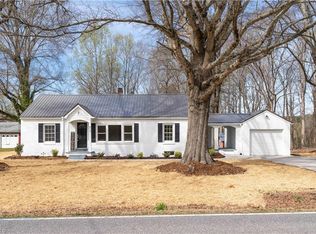Sold for $184,500
$184,500
509 Pine Ridge Rd, Mocksville, NC 27028
2beds
1,490sqft
Stick/Site Built, Residential, Single Family Residence
Built in 1940
1.19 Acres Lot
$205,000 Zestimate®
$--/sqft
$1,797 Estimated rent
Home value
$205,000
$180,000 - $230,000
$1,797/mo
Zestimate® history
Loading...
Owner options
Explore your selling options
What's special
Welcome Home! Many possibilities with this cute cottage with a little TLC on 1.19 acres. Home is listed as a 2 bedroom but has two additional rooms upstairs with sloped ceilings that have been used as BR/Office in past (sq ft under 7' not counted in footage). Past updates include Roof (2021), Water heater (7-8 yrs), Heat Pump (9-10 yrs), Breaker panel (15 yrs), and replacement vinyl windows. Beautiful hardwood floors with refinishing. Relax on the large screened porch with your morning coffee. Kitchen features a 2 yr old Samsung Refrig, DW, and smooth top range with storage and pantry areas. Garage and carport building with additional metal storage building in rear. Prior well and buried oil and gas/diesel tanks on property not used. Basement sump pump for occasional water penetration under exterior door. Property being sold As/Is. Schedule your showing today.
Zillow last checked: 8 hours ago
Listing updated: April 11, 2024 at 08:54am
Listed by:
Marjorie D. Foster 336-909-1674,
Premier Realty NC
Bought with:
Lucy Jacobs, 129529
The Lake Team, LLC
Source: Triad MLS,MLS#: 1117790 Originating MLS: Winston-Salem
Originating MLS: Winston-Salem
Facts & features
Interior
Bedrooms & bathrooms
- Bedrooms: 2
- Bathrooms: 2
- Full bathrooms: 2
- Main level bathrooms: 2
Primary bedroom
- Level: Main
- Dimensions: 14.58 x 11.83
Bedroom 2
- Level: Main
- Dimensions: 14.58 x 13.42
Den
- Level: Second
- Dimensions: 15.42 x 10.58
Kitchen
- Level: Main
- Dimensions: 17.5 x 8.67
Laundry
- Level: Main
- Dimensions: 7.67 x 6
Living room
- Level: Main
- Dimensions: 22.83 x 14.67
Office
- Level: Second
- Dimensions: 13.5 x 13.33
Other
- Level: Main
- Dimensions: 10 x 8.5
Other
- Level: Second
- Dimensions: 16.75 x 13.42
Heating
- Heat Pump, Electric
Cooling
- Central Air
Appliances
- Included: Dishwasher, Exhaust Fan, Range, Cooktop, Electric Water Heater
- Laundry: Dryer Connection, Main Level, Washer Hookup
Features
- Ceiling Fan(s), Dead Bolt(s), See Remarks
- Flooring: Carpet, Vinyl, Wood
- Basement: Unfinished, Basement
- Attic: Access Only,Storage
- Has fireplace: No
Interior area
- Total structure area: 1,490
- Total interior livable area: 1,490 sqft
- Finished area above ground: 1,490
Property
Parking
- Total spaces: 2
- Parking features: Carport, Driveway, Garage, Detached Carport, Detached
- Garage spaces: 2
- Has carport: Yes
- Has uncovered spaces: Yes
Features
- Levels: One and One Half
- Stories: 1
- Patio & porch: Porch
- Exterior features: Remarks
- Pool features: None
- Fencing: None
Lot
- Size: 1.19 Acres
- Dimensions: 100 x 519 x 100 x 506
- Features: Not in Flood Zone
Details
- Additional structures: Storage
- Parcel number: N50000083
- Zoning: R-20
- Special conditions: Owner Sale
- Other equipment: Sump Pump
Construction
Type & style
- Home type: SingleFamily
- Architectural style: Cottage
- Property subtype: Stick/Site Built, Residential, Single Family Residence
Materials
- Vinyl Siding
Condition
- Year built: 1940
Utilities & green energy
- Sewer: Septic Tank
- Water: Public
Community & neighborhood
Security
- Security features: Smoke Detector(s)
Location
- Region: Mocksville
Other
Other facts
- Listing agreement: Exclusive Right To Sell
- Listing terms: Cash,Conventional
Price history
| Date | Event | Price |
|---|---|---|
| 8/6/2025 | Sold | $184,500+13.9%$124/sqft |
Source: Public Record Report a problem | ||
| 10/11/2023 | Sold | $162,000-4.6% |
Source: | ||
| 9/9/2023 | Pending sale | $169,900 |
Source: | ||
| 8/30/2023 | Listed for sale | $169,900+96.4% |
Source: | ||
| 11/27/1996 | Sold | $86,500 |
Source: | ||
Public tax history
| Year | Property taxes | Tax assessment |
|---|---|---|
| 2025 | $1,129 +84.1% | $163,900 +106.7% |
| 2024 | $613 | $79,310 |
| 2023 | $613 -0.6% | $79,310 |
Find assessor info on the county website
Neighborhood: 27028
Nearby schools
GreatSchools rating
- 8/10Cooleemee ElementaryGrades: PK-5Distance: 1.8 mi
- 2/10South Davie MiddleGrades: 6-8Distance: 6.4 mi
- 8/10Davie County Early College HighGrades: 9-12Distance: 5.1 mi
Schools provided by the listing agent
- Elementary: Cooleemee
- Middle: South Davie
- High: Davie County
Source: Triad MLS. This data may not be complete. We recommend contacting the local school district to confirm school assignments for this home.
Get a cash offer in 3 minutes
Find out how much your home could sell for in as little as 3 minutes with a no-obligation cash offer.
Estimated market value$205,000
Get a cash offer in 3 minutes
Find out how much your home could sell for in as little as 3 minutes with a no-obligation cash offer.
Estimated market value
$205,000

