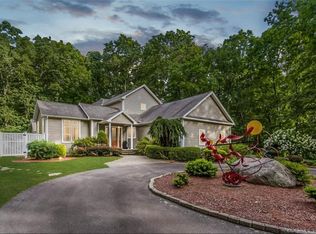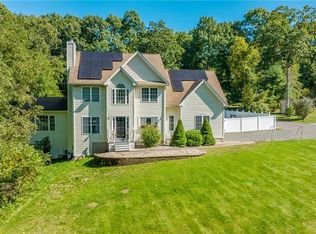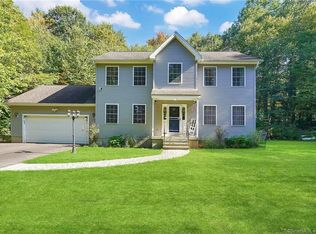Sold for $681,000 on 09/27/24
$681,000
509 Penfield Hill Road, Portland, CT 06480
4beds
3,113sqft
Single Family Residence
Built in 2001
2.21 Acres Lot
$725,600 Zestimate®
$219/sqft
$4,554 Estimated rent
Home value
$725,600
$653,000 - $805,000
$4,554/mo
Zestimate® history
Loading...
Owner options
Explore your selling options
What's special
Welcome to the home of your dreams! This gorgeous 4 bedroom, 2-1/2 bath colonial home is located on a quiet, 2.21 acre secluded rear lot with its own backyard retreat. Beautifully landscaped gardens surround this stunning backyard oasis which includes a 600sq ft stamped concrete patio leading to an inground saltwater pool with custom pool house. Upon entering the home, you are welcomed into a two-story foyer with hardwood floors throughout the first floor. An open concept kitchen with granite island & counters, stainless appliances and a 9ft built-in window seat with adjoining family room overlook the backyard. Off the kitchen is a formal dining room and living room (which is currently used as an office). The main level features an ideal floor plan for everyday living or spacious entertaining. Heading upstairs, the hardwood lined hallways lead to the primary suite; a spacious, peaceful haven that boasts a spa-like ensuite and spacious walk-in closet. Three generously sized bedrooms with a full shared bath offer comfort for family or guests. The 2nd floor laundry is conveniently located to all bedrooms. Equally impressive is the beautiful custom built-ins in the garage w/ entry to the kitchen. Additional 600sq ft of living space in the finished basement w/ a propane stove for heating. The yard also has an irrigation system and an additional 12x16 storage shed. Conveniently located near the airline trail and 3 golf courses makes this home a must see!
Zillow last checked: 8 hours ago
Listing updated: October 01, 2024 at 12:06am
Listed by:
Jill Bright 203-668-8820,
Putnam Agency Real Estate LLC 860-628-5691
Bought with:
Wesley Krombel, REB.0794844
William Raveis Real Estate
Source: Smart MLS,MLS#: 24034461
Facts & features
Interior
Bedrooms & bathrooms
- Bedrooms: 4
- Bathrooms: 3
- Full bathrooms: 2
- 1/2 bathrooms: 1
Primary bedroom
- Features: Vaulted Ceiling(s), French Doors, Full Bath, Walk-In Closet(s), Wall/Wall Carpet
- Level: Upper
- Area: 234 Square Feet
- Dimensions: 15 x 15.6
Bedroom
- Features: Wall/Wall Carpet
- Level: Upper
- Area: 157.76 Square Feet
- Dimensions: 13.6 x 11.6
Bedroom
- Features: Full Bath, Wall/Wall Carpet
- Level: Upper
- Area: 143 Square Feet
- Dimensions: 11 x 13
Bedroom
- Features: Wall/Wall Carpet
- Level: Upper
- Area: 174.24 Square Feet
- Dimensions: 13.2 x 13.2
Dining room
- Features: Hardwood Floor
- Level: Main
- Area: 174.02 Square Feet
- Dimensions: 15.4 x 11.3
Family room
- Features: Dry Bar, Fireplace, Sliders, Hardwood Floor
- Level: Main
- Area: 225 Square Feet
- Dimensions: 15 x 15
Kitchen
- Features: Granite Counters, Eating Space, Kitchen Island, Pantry, Hardwood Floor
- Level: Main
- Area: 315 Square Feet
- Dimensions: 21 x 15
Living room
- Features: Hardwood Floor
- Level: Main
- Area: 190.4 Square Feet
- Dimensions: 14 x 13.6
Heating
- Forced Air, Oil
Cooling
- Central Air
Appliances
- Included: Oven/Range, Microwave, Refrigerator, Dishwasher, Disposal, Washer, Dryer, Water Heater
- Laundry: Upper Level
Features
- Basement: Full,Heated,Partially Finished
- Attic: Access Via Hatch
- Number of fireplaces: 1
Interior area
- Total structure area: 3,113
- Total interior livable area: 3,113 sqft
- Finished area above ground: 2,513
- Finished area below ground: 600
Property
Parking
- Total spaces: 8
- Parking features: Attached, Paved, Driveway, Garage Door Opener, Shared Driveway
- Attached garage spaces: 2
- Has uncovered spaces: Yes
Features
- Patio & porch: Covered, Patio
- Exterior features: Underground Sprinkler
- Has private pool: Yes
- Pool features: Fenced, Salt Water, In Ground
Lot
- Size: 2.21 Acres
- Features: Secluded, Rear Lot, Wooded, Landscaped
Details
- Additional structures: Shed(s), Gazebo, Cabana, Pool House
- Parcel number: 2310444
- Zoning: RR
Construction
Type & style
- Home type: SingleFamily
- Architectural style: Colonial
- Property subtype: Single Family Residence
Materials
- Aluminum Siding
- Foundation: Concrete Perimeter
- Roof: Asphalt
Condition
- New construction: No
- Year built: 2001
Utilities & green energy
- Sewer: Septic Tank
- Water: Well
- Utilities for property: Cable Available
Community & neighborhood
Security
- Security features: Security System
Community
- Community features: Golf, Health Club, Library, Park, Public Rec Facilities
Location
- Region: Portland
- Subdivision: Penfield Hill
Price history
| Date | Event | Price |
|---|---|---|
| 9/27/2024 | Sold | $681,000+10%$219/sqft |
Source: | ||
| 7/31/2024 | Pending sale | $619,000$199/sqft |
Source: | ||
| 7/28/2024 | Listed for sale | $619,000+71.9%$199/sqft |
Source: | ||
| 9/25/2013 | Sold | $360,000$116/sqft |
Source: | ||
| 7/23/2013 | Listed for sale | $360,000+20%$116/sqft |
Source: William Raveis Real Estate #G657884 Report a problem | ||
Public tax history
| Year | Property taxes | Tax assessment |
|---|---|---|
| 2025 | $9,827 -12.2% | $278,390 |
| 2024 | $11,188 +23.8% | $278,390 |
| 2023 | $9,037 +0.1% | $278,390 |
Find assessor info on the county website
Neighborhood: 06480
Nearby schools
GreatSchools rating
- 9/10Gildersleeve SchoolGrades: 2-4Distance: 2.1 mi
- 7/10Portland Middle SchoolGrades: 7-8Distance: 2.3 mi
- 5/10Portland High SchoolGrades: 9-12Distance: 2.3 mi
Schools provided by the listing agent
- High: Portland
Source: Smart MLS. This data may not be complete. We recommend contacting the local school district to confirm school assignments for this home.

Get pre-qualified for a loan
At Zillow Home Loans, we can pre-qualify you in as little as 5 minutes with no impact to your credit score.An equal housing lender. NMLS #10287.
Sell for more on Zillow
Get a free Zillow Showcase℠ listing and you could sell for .
$725,600
2% more+ $14,512
With Zillow Showcase(estimated)
$740,112

