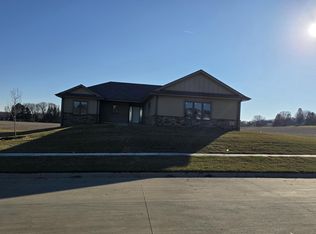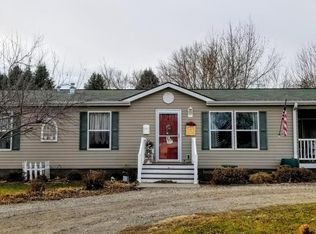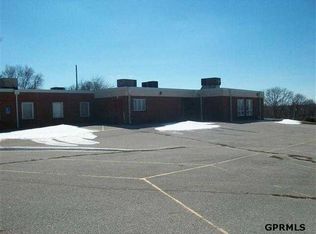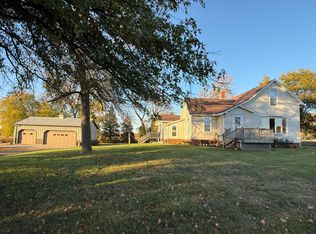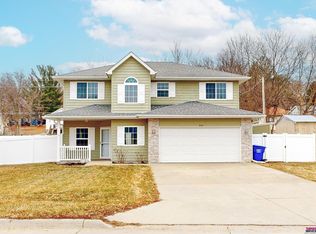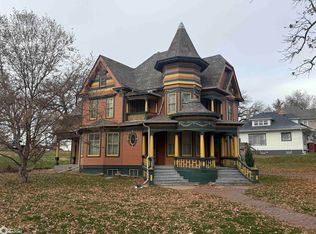Back on the market... let someone else's loss be your gain!Enjoy the simplicity of small-town living where your neighbors know your name with the convenience of being only 30 min. from the metro. This 4 bed 3 bath new construction home is a rare find & a must see. Features include 3 car gar. walk-out completely finished basement, open floor plan, custom cabinets, with high-end granite counter tops, stone fireplace, main floor laundry, double sinks in the master, low county taxes and is located in the quite sought after new Sunrise Ridge subdivision..... this home is waiting for you.
New construction
Price cut: $9K (1/3)
$410,000
509 Patton Loop, Avoca, IA 51521
4beds
3baths
2,658sqft
Est.:
Single Family Residence
Built in 2024
-- sqft lot
$52,000 Zestimate®
$154/sqft
$-- HOA
What's special
- 287 days |
- 509 |
- 9 |
Zillow last checked: 8 hours ago
Listing updated: January 02, 2026 at 11:44am
Listed by:
Angela Fritz,
BHHS Ambassador - CB
Source: SWIAR,MLS#: 25-626
Tour with a local agent
Facts & features
Interior
Bedrooms & bathrooms
- Bedrooms: 4
- Bathrooms: 3
Rooms
- Room types: Baths, Other Bedrooms, Kitchen, Living Room, Dining
Dining room
- Features: KIT/DR Combo, LR/DR Combo
- Level: Main
Family room
- Level: Basement
Kitchen
- Features: Custom Cabinets, Solid Surface Cntr, Pantry
- Level: Main
Living room
- Level: Main
Heating
- Natural Gas
Cooling
- Electric
Appliances
- Included: Microwave, Dishwasher, Disposal, Electric Range, Gas Water Heater
- Laundry: Dryer Hookup, Washer Hookup, Main Level
Features
- Cathedral Ceiling(s), Open Staircase, Walk-In Closet(s), Ceiling Fan(s)
- Basement: Full,Family Room,Partially Finished
- Has fireplace: Yes
- Fireplace features: Gas Log, Yes, Main Floor
Interior area
- Total structure area: 2,658
- Total interior livable area: 2,658 sqft
- Finished area above ground: 1,458
Property
Parking
- Total spaces: 3
- Parking features: Attached, Garage Door Opener, Perm Siding, Insulation
- Attached garage spaces: 3
Features
- Stories: 1
- Patio & porch: Covered
Lot
- Dimensions: .28 82 x 148
- Features: Cul-De-Sac, Over 1/4 up to 1/2 Acre
Details
- Additional structures: None
- Parcel number: 7739 09 204 005
Construction
Type & style
- Home type: SingleFamily
- Architectural style: Ranch
- Property subtype: Single Family Residence
Materials
- Frame, Perm Siding
- Roof: Composition
Condition
- New Construction
- New construction: Yes
- Year built: 2024
Utilities & green energy
- Sewer: Public Sewer
- Water: Public
- Utilities for property: Natural Gas Connected
Community & HOA
Community
- Features: School Bus
- Security: Smoke Detector(s)
Location
- Region: Avoca
Financial & listing details
- Price per square foot: $154/sqft
- Date on market: 4/14/2025
- Listing terms: 1031 Exchange,VA Loan,USDA Loan,FHA,Conventional
- Electric utility on property: Yes
- Road surface type: Concrete
Estimated market value
$52,000
$44,000 - $61,000
$2,684/mo
Price history
Price history
| Date | Event | Price |
|---|---|---|
| 1/3/2026 | Price change | $410,000-2.1%$154/sqft |
Source: SWIAR #25-626 Report a problem | ||
| 9/3/2025 | Price change | $419,000-2.3%$158/sqft |
Source: SWIAR #25-626 Report a problem | ||
| 8/1/2025 | Price change | $429,000-1.4%$161/sqft |
Source: SWIAR #25-626 Report a problem | ||
| 7/27/2025 | Listed for sale | $435,000+770%$164/sqft |
Source: SWIAR #25-626 Report a problem | ||
| 7/18/2025 | Sold | $50,000-88.6%$19/sqft |
Source: SWIAR #23-250 Report a problem | ||
Public tax history
Public tax history
Tax history is unavailable.BuyAbility℠ payment
Est. payment
$2,202/mo
Principal & interest
$1590
Property taxes
$468
Home insurance
$144
Climate risks
Neighborhood: 51521
Nearby schools
GreatSchools rating
- 9/10AHSTW Intermediate SchoolGrades: 4-8Distance: 1.1 mi
- 7/10A-H-S-T High SchoolGrades: 9-12Distance: 1.1 mi
- 6/10AHSTW Primary SchoolGrades: PK-3Distance: 1.1 mi
Schools provided by the listing agent
- Elementary: A-H-S-T-W
- Middle: A-H-S-T-W
- High: A-H-S-T-W
- District: AHSTW
Source: SWIAR. This data may not be complete. We recommend contacting the local school district to confirm school assignments for this home.
