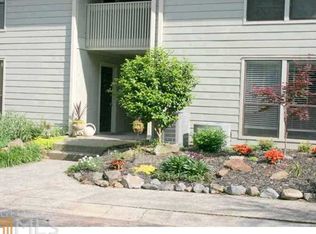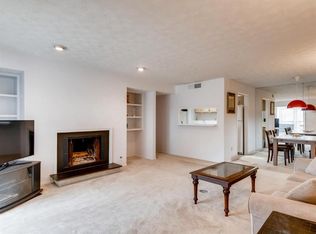ARE YOU LOOKING FOR A PRIME LOCATION WITH THE EASE OF NO EXTERIOR MAINTENANCE IN A SWIM/TENNIS COMMUNITY? THIS EAST COBB CONDOMINIUM IS THE ONE FOR YOU! MINUTES/WALKING DISTANCE TO SHOPPING, RESTAURANTS AND CHATTAHOOCHEE RIVER WALKING TRAILS. HOME IS COZY AND WARM AND SHOWS BEAUTIFULLY. BATHROOM HAS BEEN UPDATED. GENEROUS SIZED BEDROOM OPENS TO PRIVATE PATIO. COZY LIVING ROOM WITH FIREPLACE AND BUILT IN BOOKSHELVES. BEAUTIFUL PASS THROUGH KITCHEN FOR ENTERTAINING. 2019-03-18
This property is off market, which means it's not currently listed for sale or rent on Zillow. This may be different from what's available on other websites or public sources.

