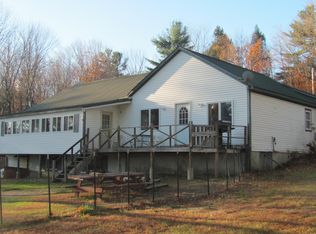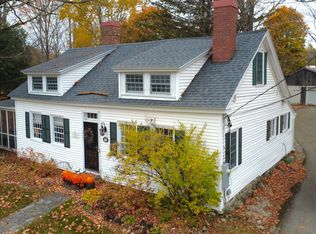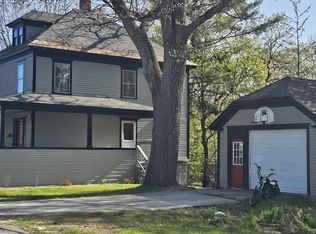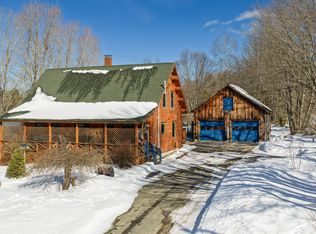This remarkable historic farmhouse that was built in 1802, was once part of a larger house and moved to this lot in the early part of the 19th century. The home has a large eat in kitchen, formal dining and front living area. There is a family/den/office area in the back of the house. This home has oil, wood or propane heat. Each floor has a bathroom. Three bedrooms are located on the 2nd floor with additional storage. The barn stores one car and has recently started renovations for more living space, perhaps an in-law. Many opportunities. Beautiful gardens, metal roof, all house generator and amazing front porch.
Active
$334,900
509 Paris Hill Road, Paris, ME 04281
3beds
1,900sqft
Est.:
Single Family Residence
Built in 1850
0.38 Acres Lot
$-- Zestimate®
$176/sqft
$-- HOA
What's special
Formal diningBarn stores one carBeautiful gardensAmazing front porchMetal roofLarge eat in kitchenAdditional storage
- 322 days |
- 908 |
- 45 |
Zillow last checked:
Listing updated:
Listed by:
Bearfoot Realty
Source: Maine Listings,MLS#: 1617795
Tour with a local agent
Facts & features
Interior
Bedrooms & bathrooms
- Bedrooms: 3
- Bathrooms: 2
- Full bathrooms: 2
Bedroom 1
- Level: Second
Bedroom 2
- Level: Second
Bedroom 3
- Level: Second
Dining room
- Level: First
Family room
- Level: First
Kitchen
- Level: First
Living room
- Level: First
Heating
- Baseboard, Direct Vent Heater, Hot Water, Stove
Cooling
- None
Features
- Flooring: Carpet, Vinyl, Wood
- Basement: Interior Entry
- Has fireplace: No
Interior area
- Total structure area: 1,900
- Total interior livable area: 1,900 sqft
- Finished area above ground: 1,900
- Finished area below ground: 0
Video & virtual tour
Property
Parking
- Total spaces: 1
- Parking features: Garage
- Garage spaces: 1
Lot
- Size: 0.38 Acres
Details
- Parcel number: PARIMU21L27
- Zoning: No
Construction
Type & style
- Home type: SingleFamily
- Architectural style: New Englander
- Property subtype: Single Family Residence
Materials
- Roof: Metal
Condition
- Year built: 1850
Utilities & green energy
- Electric: Circuit Breakers
- Sewer: Public Sewer
- Water: Public
Community & HOA
Location
- Region: South Paris
Financial & listing details
- Price per square foot: $176/sqft
- Tax assessed value: $257,800
- Annual tax amount: $3,779
- Date on market: 4/2/2025
Estimated market value
Not available
Estimated sales range
Not available
$2,155/mo
Price history
Price history
| Date | Event | Price |
|---|---|---|
| 12/1/2025 | Listed for sale | $334,900$176/sqft |
Source: | ||
| 11/19/2025 | Contingent | $334,900$176/sqft |
Source: | ||
| 10/7/2025 | Price change | $334,900-1.5%$176/sqft |
Source: | ||
| 7/28/2025 | Price change | $339,900-2.9%$179/sqft |
Source: | ||
| 4/2/2025 | Listed for sale | $349,900$184/sqft |
Source: | ||
| 8/1/2024 | Listing removed | -- |
Source: | ||
| 7/3/2024 | Price change | $349,900-12.5%$184/sqft |
Source: | ||
| 6/4/2024 | Price change | $399,900-7%$210/sqft |
Source: | ||
| 5/23/2024 | Listed for sale | $429,900$226/sqft |
Source: | ||
Public tax history
Public tax history
| Year | Property taxes | Tax assessment |
|---|---|---|
| 2024 | $3,779 +18.9% | $257,800 +30.7% |
| 2023 | $3,177 +8.4% | $197,300 |
| 2022 | $2,930 +6.8% | $197,300 +29.5% |
| 2021 | $2,743 -1.1% | $152,400 |
| 2020 | $2,774 +2.2% | $152,400 |
| 2019 | $2,713 +6% | $152,400 |
| 2018 | $2,560 | $152,400 |
| 2017 | $2,560 | $152,400 |
| 2016 | $2,560 -8.2% | $152,400 |
| 2015 | $2,789 +26.1% | $152,400 +23.3% |
| 2014 | $2,212 | $123,600 |
| 2010 | -- | $123,600 |
| 2009 | -- | $123,600 |
Find assessor info on the county website
BuyAbility℠ payment
Est. payment
$1,954/mo
Principal & interest
$1650
Property taxes
$304
Climate risks
Neighborhood: 04281
Nearby schools
GreatSchools rating
- 2/10Paris Elementary SchoolGrades: PK-6Distance: 1.5 mi
- 2/10Oxford Hills Middle SchoolGrades: 7-8Distance: 3.1 mi
- 3/10Oxford Hills Comprehensive High SchoolGrades: 9-12Distance: 3.7 mi
Local experts in 04281
- Loading
- Loading




