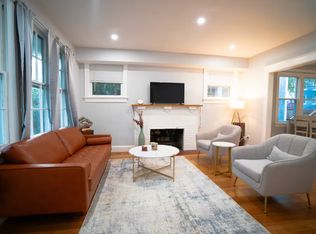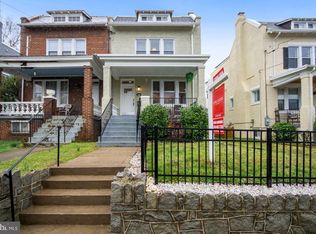Stunning 5BR/3.5BA Wardman-style semi detached house with three finished levels in serene Brightwood. This spacious home with natural light streaming in at every turn has fantastic flow, perfect for daily living and entertaining. The home has been exquisitely renovated with modern elegant styling while maintaining classic architectural features. The kitchen's white cabinetry contrasts beautifully with the tile backsplash, stainless steel appliances and granite countertops. Dine indoors or enjoy the large rear deck and fully fenced side yard. Powder room on the main floor and three additional bathrooms throughout the house. Upstairs you will find a carved out office nook in the hallway and laundry room. The relaxing master suite is spacious with a lofted ceiling, a resort-style tiled ensuite bath and walk-in closet. This home has no shortage of flexible living spaces, with the fully finished lower level that could be used as an in-law suite or rental unit. The lower level features two bedrooms and its own kitchen and laundry room. Two zone HVAC for optimal comfort. Two car off street parking. This is your chance to get a beautiful home in one of the hottest neighborhoods in DC as the development at Walter Reed breaks ground!! The Parks at Walter Reed will add even more options including a Whole Foods. Just a short walk to Takoma aquatic & community center, Takoma Metro, Rock Creek Park and half a block from the 62/63 bus line!
This property is off market, which means it's not currently listed for sale or rent on Zillow. This may be different from what's available on other websites or public sources.


