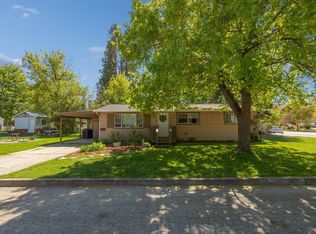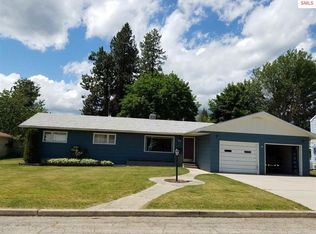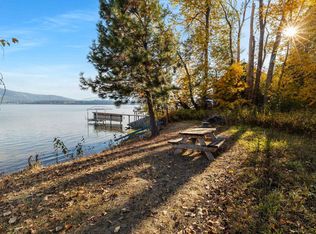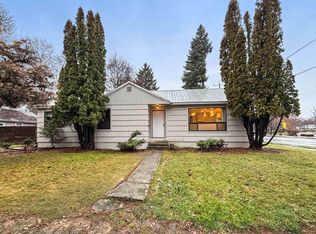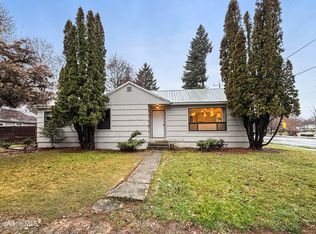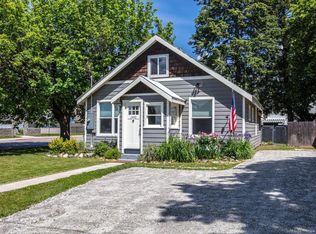Discover this beautifully updated home in sought-after South Sandpoint. Located at 509 Olive Ave, this 3-bedroom, 2-bath residence offers 1,422 sq ft of refined living space on a generous .30-acre lot. Remodeled in 2002, it includes updated electrical and plumbing for peace of mind. Enjoy oak hardwood floors, a bright living room with a natural gas fireplace, and a flexible layout where the third bedroom can serve as a dining room, office, or flex space. The oversized primary suite features its own fireplace, walk-in closet, en suite bath, and private deck access—filling the room with natural light. A detached garage includes a heated, powered workshop—perfect for remote work, hobbies, or guest overflow. The mostly fenced backyard invites gardening or relaxing, and the extended driveway provides ample parking, including RV space. Just two blocks from Memorial Field and walking distance to the Festival at Sandpoint, Memorial Park, and the public boat launch. *Photos are from a previous listing.
For sale
$600,000
509 Olive Ave, Sandpoint, ID 83864
3beds
2baths
1,422sqft
Est.:
Single Family Residence
Built in 1950
0.3 Acres Lot
$588,800 Zestimate®
$422/sqft
$-- HOA
What's special
Natural gas fireplaceDetached garageHeated powered workshopPrivate deck accessOak hardwood floorsWalk-in closetMostly fenced backyard
- 18 days |
- 1,661 |
- 89 |
Likely to sell faster than
Zillow last checked: 8 hours ago
Listing updated: December 06, 2025 at 05:32pm
Listed by:
Jeremy Brown 208-400-5740,
NORTHWEST REALTY GROUP
Source: SELMLS,MLS#: 20252849
Tour with a local agent
Facts & features
Interior
Bedrooms & bathrooms
- Bedrooms: 3
- Bathrooms: 2
- Main level bathrooms: 2
- Main level bedrooms: 3
Primary bedroom
- Level: Main
Bedroom 2
- Level: Main
Bedroom 3
- Level: Main
Bathroom 1
- Level: Main
Bathroom 2
- Level: Main
Kitchen
- Level: Main
Living room
- Level: Main
Heating
- Fireplace(s), Forced Air, Natural Gas
Appliances
- Included: Built In Microwave, Dishwasher, Disposal, Range Hood, Range/Oven, Refrigerator
- Laundry: Main Level
Features
- High Speed Internet
- Flooring: Wood
- Windows: Double Pane Windows, Vinyl
- Basement: None,Crawl Space
- Number of fireplaces: 2
- Fireplace features: Gas, 2 Fireplaces
Interior area
- Total structure area: 1,422
- Total interior livable area: 1,422 sqft
- Finished area above ground: 1,422
- Finished area below ground: 0
Property
Parking
- Total spaces: 1
- Parking features: Detached, Workshop in Garage, Off Street
- Garage spaces: 1
Features
- Levels: One
- Stories: 1
- Patio & porch: Covered Porch, Deck
- Fencing: Partial
Lot
- Size: 0.3 Acres
- Features: City Lot, In Town, Landscaped, Level
Details
- Additional structures: Workshop
- Parcel number: RPS0030002022AA
- Zoning description: Residential
Construction
Type & style
- Home type: SingleFamily
- Architectural style: A-Frame
- Property subtype: Single Family Residence
Materials
- Frame, Wood Siding
- Roof: Composition
Condition
- Resale
- New construction: No
- Year built: 1950
- Major remodel year: 2002
Utilities & green energy
- Sewer: Public Sewer
- Water: Public
- Utilities for property: Electricity Connected, Natural Gas Connected, Phone Connected, Garbage Available, Fiber, DSL
Community & HOA
Community
- Subdivision: South Sandpoint
HOA
- Has HOA: No
Location
- Region: Sandpoint
Financial & listing details
- Price per square foot: $422/sqft
- Tax assessed value: $651,524
- Annual tax amount: $4,205
- Date on market: 12/5/2025
- Listing terms: Cash, Conventional, VA Loan
- Ownership: Fee Simple
- Electric utility on property: Yes
- Road surface type: Paved
Estimated market value
$588,800
$559,000 - $618,000
$2,178/mo
Price history
Price history
| Date | Event | Price |
|---|---|---|
| 12/5/2025 | Listed for sale | $600,000-7.7%$422/sqft |
Source: | ||
| 5/22/2025 | Listing removed | $650,000$457/sqft |
Source: | ||
| 5/22/2025 | Listed for sale | $650,000$457/sqft |
Source: | ||
| 5/9/2025 | Pending sale | $650,000$457/sqft |
Source: | ||
| 5/9/2025 | Listed for sale | $650,000+6%$457/sqft |
Source: | ||
Public tax history
Public tax history
| Year | Property taxes | Tax assessment |
|---|---|---|
| 2024 | $4,205 -1.5% | $651,524 +2.4% |
| 2023 | $4,271 -8.4% | $635,977 -0.3% |
| 2022 | $4,664 +30.7% | $637,687 +97.3% |
Find assessor info on the county website
BuyAbility℠ payment
Est. payment
$3,281/mo
Principal & interest
$2871
Home insurance
$210
Property taxes
$200
Climate risks
Neighborhood: 83864
Nearby schools
GreatSchools rating
- 8/10Washington Elementary SchoolGrades: PK-6Distance: 0.3 mi
- 7/10Sandpoint Middle SchoolGrades: 7-8Distance: 0.3 mi
- 5/10Sandpoint High SchoolGrades: 7-12Distance: 0.3 mi
Schools provided by the listing agent
- Elementary: Washington
- Middle: Sandpoint
- High: Sandpoint
Source: SELMLS. This data may not be complete. We recommend contacting the local school district to confirm school assignments for this home.
- Loading
- Loading
