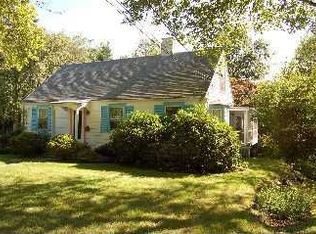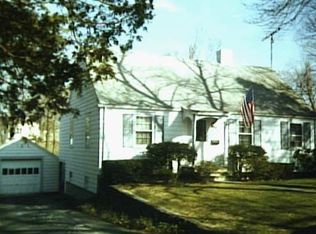Located in the desirable and sought after Sturges Park neighborhood, this home's welcoming and charming curb appeal bring you into this beautifully appointed professionally designed property. The attention to detail is carried throughout the home and its surrounding landscape. This updated and stunning home has upscale craftsmanship in all the finishes--from crown molding, Windsor casings, and gleaming hardwood floors. The home is open, spacious and bright. The large living room with marble surround fireplace and elegant formal dining room has timeless custom millwork. The kitchen has white Wood Mode cabinets, stainless steel appliances and granite counter tops. This is every chef's dream kitchen with incredible Viking stove and storage. Steps from the kitchen is a magnificent sunroom and cozy sitting area overlooking the private and fenced in back yard and gardens. The entire second floor is the bright and sunny master suite with its high-end spacious spa like bathroom with all Kohler fixtures, tiger paw tub and floor to ceiling tumbled marble walk in seamless glass shower. The first floor has two other large and sunny bedrooms with large closets. The finished lower level has a large window perfect for an office or playroom plus walk out door taking you to the terraces and gardens. The mechanicals are all upgraded and in excellent condition. The house overlooks the Mill River and is steps away from Perry's pond. You are minutes to downtown, beaches, schools and the train.
This property is off market, which means it's not currently listed for sale or rent on Zillow. This may be different from what's available on other websites or public sources.

