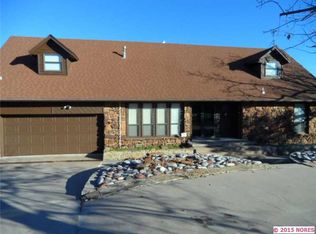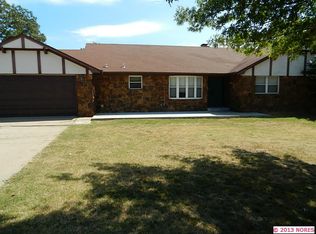Sold for $300,000
$300,000
509 Oak Ridge Dr, Sand Springs, OK 74063
4beds
2,798sqft
Single Family Residence
Built in 1980
0.32 Acres Lot
$299,800 Zestimate®
$107/sqft
$2,518 Estimated rent
Home value
$299,800
$267,000 - $330,000
$2,518/mo
Zestimate® history
Loading...
Owner options
Explore your selling options
What's special
Spectacular deck and Florida room gives you an amazing view of Downtown Tulsa Skyline and vast green forest of beautiful post oak trees. House has a finished basement with stone fireplace and two workshops. The primary suite is on the main level with the other 3 bedrooms upstairs. House is being sold "as-is" for an investor or homeowner to update to its inherent charm. Martin Hills is a beautiful neighborhood in the Osage Hills area of Sand Springs. Downtown Sand Springs, Downtown Tulsa, The Canyons of Blackjack Ridge Golf Course are all close by.
Zillow last checked: 8 hours ago
Listing updated: November 06, 2024 at 07:32am
Listed by:
Steven Holden 918-605-1092,
McGraw, REALTORS
Bought with:
Kelli Blevins, 179108
Coldwell Banker Select
Source: MLS Technology, Inc.,MLS#: 2419372 Originating MLS: MLS Technology
Originating MLS: MLS Technology
Facts & features
Interior
Bedrooms & bathrooms
- Bedrooms: 4
- Bathrooms: 3
- Full bathrooms: 3
Primary bedroom
- Description: Master Bedroom,Private Bath,Walk-in Closet
- Level: First
Bedroom
- Description: Bedroom,Walk-in Closet
- Level: Second
Bedroom
- Description: Bedroom,Walk-in Closet
- Level: Second
Bedroom
- Description: Bedroom,Walk-in Closet
- Level: Second
Primary bathroom
- Description: Master Bath,Bathtub,Double Sink,Separate Shower
- Level: First
Bathroom
- Description: Hall Bath,Bathtub,Double Sink,Full Bath
- Level: Second
Bonus room
- Description: Additional Room,Exercise
- Level: Second
Bonus room
- Description: Additional Room,Florida
- Level: First
Den
- Description: Den/Family Room,Fireplace
- Level: First
Dining room
- Description: Dining Room,Formal
- Level: First
Kitchen
- Description: Kitchen,Breakfast Nook,Island,Pantry
- Level: First
Living room
- Description: Living Room,Formal
- Level: First
Utility room
- Description: Utility Room,Inside,Separate
- Level: First
Heating
- Central, Gas, Multiple Heating Units
Cooling
- Central Air, 2 Units
Appliances
- Included: Built-In Range, Built-In Oven, Dishwasher, Disposal, Oven, Range, Refrigerator, Electric Oven, Electric Range, Gas Water Heater, Plumbed For Ice Maker
- Laundry: Washer Hookup, Gas Dryer Hookup
Features
- Attic, Laminate Counters
- Flooring: Carpet, Tile
- Windows: Aluminum Frames, Bay Window(s), Vinyl
- Basement: Walk-Out Access,Partial
- Number of fireplaces: 1
- Fireplace features: Gas Log, Outside
Interior area
- Total structure area: 2,798
- Total interior livable area: 2,798 sqft
Property
Parking
- Total spaces: 3
- Parking features: Attached, Garage, Workshop in Garage, Circular Driveway
- Attached garage spaces: 3
Features
- Levels: Two
- Stories: 2
- Patio & porch: Balcony, Deck, Enclosed, Patio
- Exterior features: Concrete Driveway, Fire Pit, Rain Gutters
- Pool features: None
- Fencing: None
Lot
- Size: 0.32 Acres
- Features: Greenbelt, Mature Trees, Other, Sloped, Wooded
- Topography: Sloping
Details
- Additional structures: None
- Parcel number: 61955910100435
Construction
Type & style
- Home type: SingleFamily
- Architectural style: Ranch
- Property subtype: Single Family Residence
Materials
- Stone, Wood Siding, Wood Frame
- Foundation: Basement, Slab
- Roof: Asphalt,Fiberglass
Condition
- Year built: 1980
Utilities & green energy
- Sewer: Public Sewer
- Water: Public
- Utilities for property: Electricity Available, Natural Gas Available
Community & neighborhood
Security
- Security features: No Safety Shelter
Community
- Community features: Gutter(s)
Location
- Region: Sand Springs
- Subdivision: Martin Hills
Other
Other facts
- Listing terms: Conventional,FHA,VA Loan
Price history
| Date | Event | Price |
|---|---|---|
| 10/31/2024 | Sold | $300,000+5.3%$107/sqft |
Source: | ||
| 6/28/2024 | Pending sale | $285,000$102/sqft |
Source: | ||
| 6/19/2024 | Listed for sale | $285,000+29.5%$102/sqft |
Source: | ||
| 4/17/2015 | Sold | $220,000$79/sqft |
Source: | ||
Public tax history
Tax history is unavailable.
Neighborhood: 74063
Nearby schools
GreatSchools rating
- 3/10Northwoods Fine Arts AcademyGrades: K-5Distance: 0.3 mi
- 7/10Clyde Boyd Middle SchoolGrades: 6-8Distance: 3.8 mi
- 7/10Charles Page High SchoolGrades: 9-12Distance: 1.2 mi
Schools provided by the listing agent
- Elementary: Northwoods
- High: Charles Page
- District: Sand Springs - Sch Dist (2)
Source: MLS Technology, Inc.. This data may not be complete. We recommend contacting the local school district to confirm school assignments for this home.
Get pre-qualified for a loan
At Zillow Home Loans, we can pre-qualify you in as little as 5 minutes with no impact to your credit score.An equal housing lender. NMLS #10287.
Sell with ease on Zillow
Get a Zillow Showcase℠ listing at no additional cost and you could sell for —faster.
$299,800
2% more+$5,996
With Zillow Showcase(estimated)$305,796

