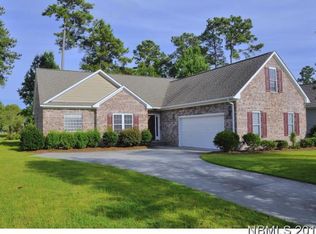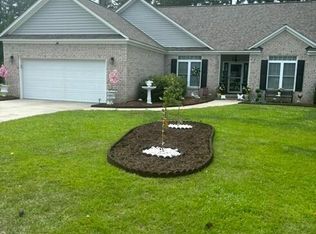Nestled in luxurious Taberna, only minutes from downtown historical New Bern ( Annapolis of the South) and the Crystal Coast. This beautiful immaculate home with open spacious concept provides a unique place to entertain friends and family with vaulted ceilings and natural sunlight. Keep cozy around your gas log fireplace or test out new cuisines around your large kitchen with new granite counter tops. Unwind from your long day on the back patio and enjoy the manicured lawns. Tremendous specious master bedroom with adjoining master bath and walk in closet. Close to some of the best sailing on the East Coast and just minutes away from one of the top 50 heart hospitals in the nation. BONUS! FROG or free room over the garage.
This property is off market, which means it's not currently listed for sale or rent on Zillow. This may be different from what's available on other websites or public sources.

