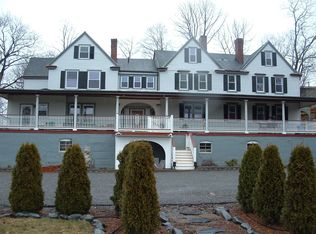Step back in time and enjoy the country charm in Lancaster. This unique condo in an antique manor is steeped in history. From the sprawling scenic lawn to the wide covered porch with views this home is like nothing you have seen before. The quaint spaces feature updates and all the necessary amenities. The central living room flows to the upgraded kitchen with granite counters, stainless steel appliances and a gas stove for the busy professional. Wood floors and built-ins add character and a feeling of comfort to this inspiring condo. The unit includes two bedrooms and an updated bath with laundry. There is a second living space/den for relaxing at the back looking out to the private deck and rock gardens. This corner end unit offers privacy and access to multiple exterior spaces for the nature lover. Lancaster offers country living with easy access to all the major commuting routes. Financing available for conventional loan programs. Call for details.
This property is off market, which means it's not currently listed for sale or rent on Zillow. This may be different from what's available on other websites or public sources.
