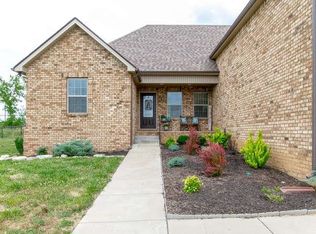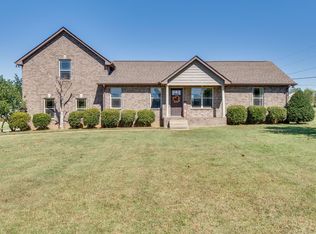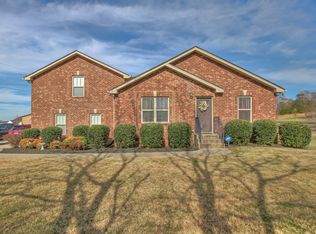Closed
$493,000
509 Neal Rd, Watertown, TN 37184
3beds
2,183sqft
Single Family Residence, Residential
Built in 2016
2.95 Acres Lot
$499,700 Zestimate®
$226/sqft
$2,358 Estimated rent
Home value
$499,700
$465,000 - $535,000
$2,358/mo
Zestimate® history
Loading...
Owner options
Explore your selling options
What's special
Remarkable brick home on almost 3 acres in desirable Watertown. Currently used as a 4 bedroom all with closets with 3 full bathrooms plus a huge bonus room 24x21. Kitchen boasts granite countertops along with upgraded kitchen cabinetry. There is a beautiful wood burning fireplace with stacked stone in the living room. Enjoy these real hardwood floors, and tile in the bathrooms. Covered front porch, large covered back porch, plus concrete patio perfect for back yard entertaining and bbq's. Concrete pad poured and ready for a barn. Oversized 2 car garage. Minutes from Mt. Juliet, Murfreesboro, and Lebanon, easy commute to Nashville on the Startrain. Also two peach trees, an apple tree, and two hazelnut bushes.Plenty of room to bring the kids and animals to their new home. This house is simply amazing. 2 full HVAC units, 1 controlling the upstairs and 1 controlling downstairs. iWave Air Purification system in the house
Zillow last checked: 8 hours ago
Listing updated: July 09, 2024 at 03:05pm
Listing Provided by:
Amanda Sweeney 615-606-8450,
Exit Realty Bob Lamb & Associates
Bought with:
Paula Winchester, 296406
RE/MAX Exceptional Properties
Source: RealTracs MLS as distributed by MLS GRID,MLS#: 2647741
Facts & features
Interior
Bedrooms & bathrooms
- Bedrooms: 3
- Bathrooms: 3
- Full bathrooms: 3
- Main level bedrooms: 2
Bedroom 1
- Area: 180 Square Feet
- Dimensions: 15x12
Bedroom 2
- Area: 144 Square Feet
- Dimensions: 12x12
Bedroom 3
- Area: 121 Square Feet
- Dimensions: 11x11
Bedroom 4
- Area: 121 Square Feet
- Dimensions: 11x11
Bonus room
- Features: Second Floor
- Level: Second Floor
- Area: 504 Square Feet
- Dimensions: 24x21
Dining room
- Area: 110 Square Feet
- Dimensions: 11x10
Kitchen
- Area: 180 Square Feet
- Dimensions: 18x10
Living room
- Area: 260 Square Feet
- Dimensions: 20x13
Heating
- Central
Cooling
- Central Air
Appliances
- Included: Electric Oven, Cooktop
Features
- High Ceilings, In-Law Floorplan
- Flooring: Carpet, Wood, Tile
- Basement: Crawl Space
- Number of fireplaces: 1
- Fireplace features: Wood Burning
Interior area
- Total structure area: 2,183
- Total interior livable area: 2,183 sqft
- Finished area above ground: 2,183
Property
Parking
- Total spaces: 12
- Parking features: Garage Faces Rear, Driveway
- Attached garage spaces: 2
- Uncovered spaces: 10
Features
- Levels: Two
- Stories: 2
- Has view: Yes
- View description: Mountain(s)
Lot
- Size: 2.95 Acres
- Features: Cleared, Level
Details
- Parcel number: 128 04315 000
- Special conditions: Standard
Construction
Type & style
- Home type: SingleFamily
- Property subtype: Single Family Residence, Residential
Materials
- Brick
Condition
- New construction: No
- Year built: 2016
Utilities & green energy
- Sewer: Septic Tank
- Water: Public
- Utilities for property: Water Available
Community & neighborhood
Location
- Region: Watertown
- Subdivision: Cramner Prop
Price history
| Date | Event | Price |
|---|---|---|
| 7/9/2024 | Sold | $493,000$226/sqft |
Source: | ||
| 6/4/2024 | Contingent | $493,000$226/sqft |
Source: | ||
| 6/3/2024 | Listed for sale | $493,000$226/sqft |
Source: | ||
| 5/10/2024 | Contingent | $493,000$226/sqft |
Source: | ||
| 5/9/2024 | Price change | $493,000-1.2%$226/sqft |
Source: | ||
Public tax history
Tax history is unavailable.
Find assessor info on the county website
Neighborhood: 37184
Nearby schools
GreatSchools rating
- 5/10Watertown Elementary SchoolGrades: PK-8Distance: 1.2 mi
- 6/10Watertown High SchoolGrades: 9-12Distance: 0.2 mi
- 7/10Watertown Middle SchoolGrades: 6-8Distance: 0.9 mi
Schools provided by the listing agent
- Elementary: Watertown Elementary
- Middle: Watertown Middle School
- High: Watertown High School
Source: RealTracs MLS as distributed by MLS GRID. This data may not be complete. We recommend contacting the local school district to confirm school assignments for this home.
Get a cash offer in 3 minutes
Find out how much your home could sell for in as little as 3 minutes with a no-obligation cash offer.
Estimated market value
$499,700


