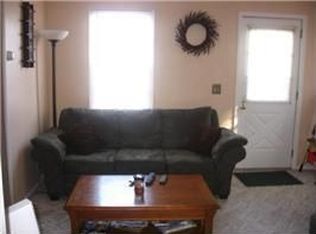Sold for $165,000 on 06/13/25
$165,000
509 NW 9th Ave, Grand Rapids, MN 55744
3beds
1,034sqft
Single Family Residence
Built in 1930
6,969.6 Square Feet Lot
$169,400 Zestimate®
$160/sqft
$1,753 Estimated rent
Home value
$169,400
$119,000 - $241,000
$1,753/mo
Zestimate® history
Loading...
Owner options
Explore your selling options
What's special
Newly Refurbished From Head to Toe!! This "Super Cute-n-Cozy" 3BR/1.5 Bath Home is Ready For You!! New Kitchen Remodel and Appliances, Bathrooms Remodeled, Paint, Flooring, Light Fixtures, Gas Furnace, and Much More!! New Roof in 2023, Garage Roof in 2025, and the 2-Stall Garage is Heated!! Front Deck and Rear Patio are a Bonus!! Quick Closing Available!! Enjoy Your New Home!!
Zillow last checked: 8 hours ago
Listing updated: September 08, 2025 at 04:28pm
Listed by:
Chad Baucom 218-966-0783,
Village Realty
Bought with:
Nonmember NONMEMBER
Nonmember Office
Source: Lake Superior Area Realtors,MLS#: 6118633
Facts & features
Interior
Bedrooms & bathrooms
- Bedrooms: 3
- Bathrooms: 2
- Full bathrooms: 1
- 1/2 bathrooms: 1
- Main level bedrooms: 1
Bedroom
- Level: Main
- Area: 127.5 Square Feet
- Dimensions: 15 x 8.5
Bedroom
- Level: Main
- Area: 77 Square Feet
- Dimensions: 10 x 7.7
Bedroom
- Level: Upper
- Area: 162.96 Square Feet
- Dimensions: 16.8 x 9.7
Dining room
- Level: Main
- Area: 90.48 Square Feet
- Dimensions: 10.4 x 8.7
Kitchen
- Level: Main
- Area: 154.8 Square Feet
- Dimensions: 12.9 x 12
Living room
- Level: Main
- Area: 143 Square Feet
- Dimensions: 13 x 11
Heating
- Forced Air, Natural Gas
Appliances
- Included: Dishwasher, Dryer, Microwave, Range, Refrigerator, Washer
Features
- Basement: Full
- Has fireplace: No
Interior area
- Total interior livable area: 1,034 sqft
- Finished area above ground: 1,034
- Finished area below ground: 0
Property
Parking
- Total spaces: 2
- Parking features: Detached
- Garage spaces: 2
Features
- Levels: Multi-Level
- Patio & porch: Patio
Lot
- Size: 6,969 sqft
- Dimensions: 140 x 50
Details
- Foundation area: 792
- Parcel number: 914201025
Construction
Type & style
- Home type: SingleFamily
- Property subtype: Single Family Residence
Materials
- Steel Siding, Frame/Wood
- Foundation: Concrete Perimeter
- Roof: Asphalt Shingle
Condition
- Previously Owned
- Year built: 1930
Utilities & green energy
- Electric: Other
- Sewer: Public Sewer
- Water: Public
Community & neighborhood
Location
- Region: Grand Rapids
Other
Other facts
- Listing terms: Cash,Conventional,FHA,VA Loan
Price history
| Date | Event | Price |
|---|---|---|
| 6/13/2025 | Sold | $165,000-2.9%$160/sqft |
Source: | ||
| 5/9/2025 | Price change | $169,999-2.9%$164/sqft |
Source: Range AOR #148130 | ||
| 5/5/2025 | Listed for sale | $174,999$169/sqft |
Source: Range AOR #148130 | ||
| 4/29/2025 | Contingent | $174,999$169/sqft |
Source: | ||
| 4/21/2025 | Price change | $174,999-5.4%$169/sqft |
Source: Range AOR #148130 | ||
Public tax history
| Year | Property taxes | Tax assessment |
|---|---|---|
| 2024 | $1,045 +14.7% | $79,018 -10.5% |
| 2023 | $911 -44.3% | $88,328 |
| 2022 | $1,637 +16% | -- |
Find assessor info on the county website
Neighborhood: 55744
Nearby schools
GreatSchools rating
- 8/10East Rapids ElementaryGrades: K-5Distance: 1.6 mi
- 5/10Robert J. Elkington Middle SchoolGrades: 6-8Distance: 1.4 mi
- 7/10Grand Rapids Senior High SchoolGrades: 9-12Distance: 0.7 mi

Get pre-qualified for a loan
At Zillow Home Loans, we can pre-qualify you in as little as 5 minutes with no impact to your credit score.An equal housing lender. NMLS #10287.
