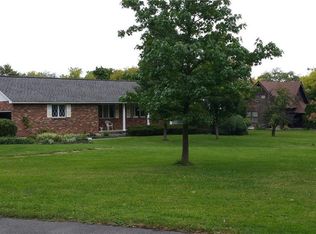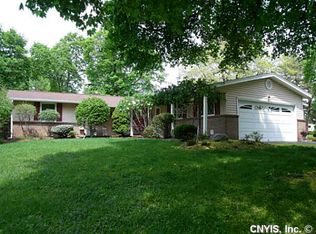Closed
$270,000
509 N Orchard Rd, Syracuse, NY 13209
3beds
2,272sqft
Single Family Residence
Built in 1952
1.25 Acres Lot
$366,700 Zestimate®
$119/sqft
$2,863 Estimated rent
Home value
$366,700
$337,000 - $400,000
$2,863/mo
Zestimate® history
Loading...
Owner options
Explore your selling options
What's special
Amazing classic Ranch nestled on 1.25 acres has it all! The home boasts 2200 sq feet of living space on the main level. As you walk in you are welcomed to a fresh mud room . Brand new cabinetry , floors , ceilings and lighting. The brand new office space is light and airy & features new flooring, walls, ceilings & lighting. The kitchen has solid wood cabinets and plenty of counter space. Formal dining room leads to an oversized living room flanked with a stone fireplace and build in shelving. 3 bedrooms and 2.5 baths complete the main level. The hardwood floors are found throughout the home. The walk out basement features what could be with a little tlc an in-law space with a full kitchen & wood burning fireplace or additional living space. The garage is over sized (over 600 sq feet) with a loft area. This is a great house ready to be called home. Come schedule your showing today!
Zillow last checked: 8 hours ago
Listing updated: June 19, 2023 at 07:52am
Listed by:
Joy Bush 888-276-0630,
Howard Hanna Real Estate
Bought with:
Elaine Sciortino, 10401336886
Howard Hanna Real Estate
Source: NYSAMLSs,MLS#: S1462071 Originating MLS: Syracuse
Originating MLS: Syracuse
Facts & features
Interior
Bedrooms & bathrooms
- Bedrooms: 3
- Bathrooms: 3
- Full bathrooms: 2
- 1/2 bathrooms: 1
- Main level bathrooms: 3
- Main level bedrooms: 3
Heating
- Gas, Baseboard, Hot Water
Cooling
- Central Air
Appliances
- Included: Dryer, Dishwasher, Electric Cooktop, Electric Oven, Electric Range, Disposal, Gas Water Heater, Refrigerator, Washer
- Laundry: In Basement
Features
- Entrance Foyer, Eat-in Kitchen, Separate/Formal Living Room, Living/Dining Room, Main Level Primary, Primary Suite
- Flooring: Hardwood, Laminate, Varies
- Basement: Full,Walk-Out Access
- Has fireplace: No
Interior area
- Total structure area: 2,272
- Total interior livable area: 2,272 sqft
Property
Parking
- Total spaces: 2
- Parking features: Detached, Garage, Driveway
- Garage spaces: 2
Features
- Levels: One
- Stories: 1
- Patio & porch: Enclosed, Porch
- Exterior features: Blacktop Driveway
Lot
- Size: 1.25 Acres
- Features: Corner Lot, Cul-De-Sac, Residential Lot
Details
- Parcel number: 31320101200000010010000000
- Special conditions: Standard
Construction
Type & style
- Home type: SingleFamily
- Architectural style: Ranch
- Property subtype: Single Family Residence
Materials
- Stone, Vinyl Siding
- Foundation: Block
Condition
- Resale
- Year built: 1952
Utilities & green energy
- Sewer: Connected
- Water: Connected, Public
- Utilities for property: Sewer Connected, Water Connected
Community & neighborhood
Location
- Region: Syracuse
- Subdivision: Geddes
Other
Other facts
- Listing terms: Cash,Conventional,FHA,VA Loan
Price history
| Date | Event | Price |
|---|---|---|
| 6/16/2023 | Sold | $270,000-6.6%$119/sqft |
Source: | ||
| 4/21/2023 | Pending sale | $289,000$127/sqft |
Source: | ||
| 4/14/2023 | Contingent | $289,000$127/sqft |
Source: | ||
| 4/4/2023 | Price change | $289,000-3.3%$127/sqft |
Source: | ||
| 3/30/2023 | Listed for sale | $299,000+79%$132/sqft |
Source: | ||
Public tax history
| Year | Property taxes | Tax assessment |
|---|---|---|
| 2024 | -- | $202,400 |
| 2023 | -- | $202,400 |
| 2022 | -- | $202,400 |
Find assessor info on the county website
Neighborhood: Solvay
Nearby schools
GreatSchools rating
- 4/10Solvay Elementary SchoolGrades: K-4Distance: 0.4 mi
- 5/10Solvay Middle SchoolGrades: PK,5-8Distance: 3.6 mi
- 6/10Solvay High SchoolGrades: 9-12Distance: 0.7 mi
Schools provided by the listing agent
- District: Solvay
Source: NYSAMLSs. This data may not be complete. We recommend contacting the local school district to confirm school assignments for this home.

