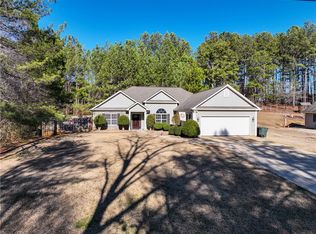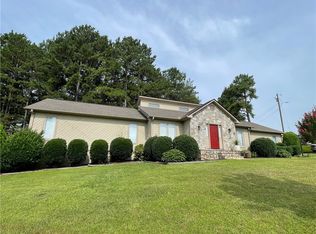Like new light and bright home located within the convenience of everything Seneca has to offer. This three (optional 4th) bedroom, three bath home offers two living areas, a beautiful sunroom and a spacious workshop all situated among three lots and 1.87 acres. The master suite offers a specialty ceiling, a split his and her walk-in closet with organizer shelving and spacious bath with double vanities, a corner whirlpool tub and shower. Kitchen features include solid surface tops with a stone backsplash, a eat-in breakfast bar and ceramic tile. The main living area is accented with a gas log fireplace with built in bookcases and reaches into the feature sunroom. The Sunroom is heated and cooled surrounded by glass with a sliding door to the back wooden deck. Also on this level are two bedrooms on the opposite end of the house with a full bath between. The terrace level is finished for a great optional in-law living arrangement, optional fourth bedroom or recreation space. This area also has a full bathroom and a kitchenette with small sink and full size refrigerator. To finish off the lower level is an approximate 275sf heated and cooled workshop with a utility sink and French doors that lead to the back yard. An outbuilding is included in the sale for even more storage. This is a home that is easily grown into, whether you are upsizing or downsizing. Storage and privacy galore. A must see to appreciate!
This property is off market, which means it's not currently listed for sale or rent on Zillow. This may be different from what's available on other websites or public sources.

