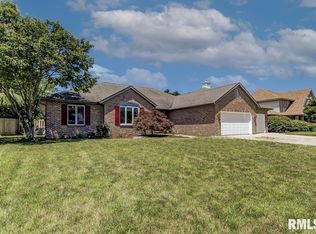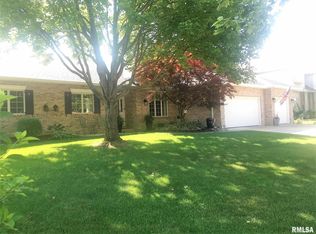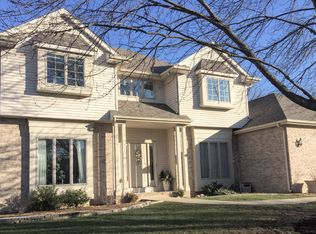Sold for $375,000 on 10/11/23
$375,000
509 N Durkin Dr, Springfield, IL 62702
4beds
4,274sqft
Single Family Residence, Residential
Built in 1992
0.28 Acres Lot
$455,700 Zestimate®
$88/sqft
$2,441 Estimated rent
Home value
$455,700
$433,000 - $483,000
$2,441/mo
Zestimate® history
Loading...
Owner options
Explore your selling options
What's special
This is a fabulous 4 BR home sitting beautifully in the Country Meadows subdivision. This gem has an extensive maintenance history, loads of custom perks throughout the floor plan & a breathtaking backyard w/inground pool. A formal foyer sets the scene w/darling hardwood accents in the flooring & an intricate staircase focal point. The expansive main floor layout features living & entertaining space galore! You'll find formal dining & living rooms with lovely French Doors between them, in addition to an open concept through the family room & huge eat in kitchen. Find breakfast bar seating plus the true dine in nook are tied together with elegant finishes, ceramic tile floors & loads of gorgeous cabinetry. Upstairs an impressive master suite awaits with dual vanity, jetted tub & oversized w/i closet, while a 2nd BR (or office) features a gorgeous, floor to ceiling, built in desk & workspace. Find these along w/BR's 3 & 4 + their shared full bath. A 3rd full bath downstairs accompanies large tastefully finished rec room & lots of storage. Big ticket upgrades include Dual Zoned HVAC; 1st set new 2016 & 2nd pair new in 2019 along w/water heater. 30yr roof new in 2013 & ejector pump & gutters were done in '21. Privacy fenced backyard & pool will be enjoyed from the gazebo with newer roof, generous deck & ample patio space, or submerged in the 9' deep end where the liner, pump & cover were all new in 2018. Elegant home in prime location comes with summertime retreat right out back!
Zillow last checked: 8 hours ago
Listing updated: October 13, 2023 at 01:02pm
Listed by:
Kyle T Killebrew Mobl:217-741-4040,
The Real Estate Group, Inc.
Bought with:
Megan M Pressnall, 475162500
The Real Estate Group, Inc.
Source: RMLS Alliance,MLS#: CA1024297 Originating MLS: Capital Area Association of Realtors
Originating MLS: Capital Area Association of Realtors

Facts & features
Interior
Bedrooms & bathrooms
- Bedrooms: 4
- Bathrooms: 4
- Full bathrooms: 3
- 1/2 bathrooms: 1
Bedroom 1
- Level: Upper
- Dimensions: 19ft 2in x 17ft 3in
Bedroom 2
- Level: Upper
- Dimensions: 11ft 3in x 11ft 1in
Bedroom 3
- Level: Upper
- Dimensions: 11ft 8in x 11ft 3in
Bedroom 4
- Level: Upper
- Dimensions: 17ft 1in x 14ft 1in
Other
- Level: Main
- Dimensions: 15ft 1in x 13ft 4in
Other
- Level: Main
- Dimensions: 16ft 0in x 13ft 0in
Other
- Area: 1240
Additional room
- Description: Foyer
- Level: Main
- Dimensions: 13ft 1in x 13ft 5in
Additional room 2
- Description: Master W/I Closet
- Level: Upper
- Dimensions: 23ft 0in x 5ft 6in
Family room
- Level: Main
- Dimensions: 26ft 8in x 13ft 2in
Kitchen
- Level: Main
- Dimensions: 16ft 1in x 13ft 5in
Laundry
- Level: Main
Living room
- Level: Main
- Dimensions: 17ft 7in x 13ft 6in
Main level
- Area: 1674
Recreation room
- Level: Basement
- Dimensions: 39ft 1in x 27ft 0in
Upper level
- Area: 1360
Heating
- Forced Air, Zoned
Cooling
- Zoned, Central Air
Appliances
- Included: Dishwasher, Microwave, Range, Refrigerator, Water Softener Owned, Gas Water Heater
Features
- Ceiling Fan(s), Vaulted Ceiling(s)
- Windows: Skylight(s)
- Basement: Full,Partially Finished
- Number of fireplaces: 1
- Fireplace features: Family Room
Interior area
- Total structure area: 3,034
- Total interior livable area: 4,274 sqft
Property
Parking
- Total spaces: 3
- Parking features: Attached, Paved
- Attached garage spaces: 3
Features
- Levels: Two
- Patio & porch: Deck, Patio, Porch
- Pool features: In Ground
- Spa features: Bath
Lot
- Size: 0.28 Acres
- Dimensions: 130 x 95
- Features: Level
Details
- Parcel number: 14300330004
Construction
Type & style
- Home type: SingleFamily
- Property subtype: Single Family Residence, Residential
Materials
- Brick, Stucco, Vinyl Siding
- Foundation: Concrete Perimeter
- Roof: Shingle
Condition
- New construction: No
- Year built: 1992
Utilities & green energy
- Sewer: Public Sewer
- Water: Public
Community & neighborhood
Location
- Region: Springfield
- Subdivision: Country Meadows
HOA & financial
HOA
- Has HOA: Yes
- HOA fee: $45 annually
Other
Other facts
- Road surface type: Paved
Price history
| Date | Event | Price |
|---|---|---|
| 10/11/2023 | Sold | $375,000-1.3%$88/sqft |
Source: | ||
| 8/26/2023 | Pending sale | $379,900$89/sqft |
Source: | ||
| 8/23/2023 | Listed for sale | $379,900+28.8%$89/sqft |
Source: | ||
| 11/15/2005 | Sold | $295,000+6.1%$69/sqft |
Source: Public Record | ||
| 1/14/2003 | Sold | $278,000$65/sqft |
Source: Public Record | ||
Public tax history
| Year | Property taxes | Tax assessment |
|---|---|---|
| 2024 | $11,964 +15.9% | $142,441 +11.5% |
| 2023 | $10,323 +5.2% | $127,759 +6.1% |
| 2022 | $9,808 +3.8% | $120,452 +3.9% |
Find assessor info on the county website
Neighborhood: 62702
Nearby schools
GreatSchools rating
- 3/10Dubois Elementary SchoolGrades: K-5Distance: 1.7 mi
- 2/10U S Grant Middle SchoolGrades: 6-8Distance: 1.2 mi
- 7/10Springfield High SchoolGrades: 9-12Distance: 2.3 mi

Get pre-qualified for a loan
At Zillow Home Loans, we can pre-qualify you in as little as 5 minutes with no impact to your credit score.An equal housing lender. NMLS #10287.


