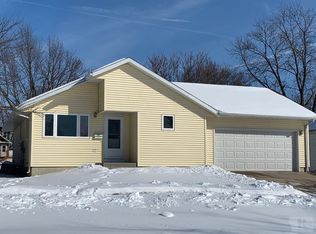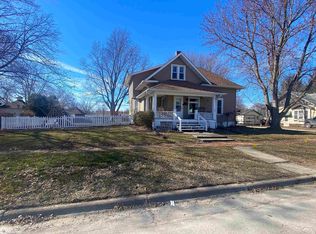Sold
$144,000
509 N Chestnut St, Creston, IA 50801
3beds
989sqft
Single Family Residence
Built in 1887
0.39 Acres Lot
$145,100 Zestimate®
$146/sqft
$994 Estimated rent
Home value
$145,100
Estimated sales range
Not available
$994/mo
Zestimate® history
Loading...
Owner options
Explore your selling options
What's special
Lovely story book home is very well maintained and move in ready. Neutral colors throughout main floor. Remodeled full bath. White kitchen cabinets and it has a pantry. Laundry located inside back door with nice storage cabinet. Back door is just steps from the very nice 2 car garage with remotes. Front deck is permanent decking materials and extends across front of house. Main floor bedroom is good sized with 2 smaller bedrooms upstairs. The stair landing is large and could be a computer room. Living room features carpet and blinds that pull up from the bottom. Newer windows throughout. Small dining room off kitchen is carpeted. Lots of permanent flowers and bushes around yard. Nice storage shed. The large side lot is ringed with evergreen trees and has lots of open space for activities.
Zillow last checked: 8 hours ago
Listing updated: May 01, 2025 at 06:01pm
Listed by:
Retta Ripperger 641-782-0918,
R Realty
Bought with:
Kay Byers, ***
eXp Realty, LLC
Source: NoCoast MLS as distributed by MLS GRID,MLS#: 6323465
Facts & features
Interior
Bedrooms & bathrooms
- Bedrooms: 3
- Bathrooms: 1
- Full bathrooms: 1
Bedroom 2
- Level: Upper
Bedroom 3
- Level: Upper
Other
- Level: Main
Dining room
- Description: Separate/Formal Dining Rm
- Level: Main
Kitchen
- Level: Main
Living room
- Level: Main
Heating
- Forced Air
Cooling
- Central Air
Appliances
- Included: Range, Dishwasher, Refrigerator, Washer, Dryer
Features
- Flooring: Carpet, Laminate
- Basement: Partial,Unfinished
Interior area
- Total interior livable area: 989 sqft
Property
Parking
- Total spaces: 2
- Parking features: Garage
- Garage spaces: 2
Accessibility
- Accessibility features: None
Features
- Levels: One and One Half
- Fencing: Partial,Privacy
Lot
- Size: 0.39 Acres
- Dimensions: 120 x 140
- Features: Corner Lot, Wooded
Details
- Additional structures: Storage
- Parcel number: 0606308001
Construction
Type & style
- Home type: SingleFamily
- Property subtype: Single Family Residence
Materials
- Frame, Vinyl Siding
Condition
- Year built: 1887
Utilities & green energy
- Sewer: Public Sewer
- Water: Public
Community & neighborhood
Location
- Region: Creston
HOA & financial
HOA
- Has HOA: No
- Association name: WCIR
Price history
| Date | Event | Price |
|---|---|---|
| 4/29/2025 | Sold | $144,000-0.7%$146/sqft |
Source: | ||
| 4/16/2025 | Pending sale | $145,000$147/sqft |
Source: | ||
| 1/16/2025 | Price change | $145,000-2.7%$147/sqft |
Source: | ||
| 12/4/2024 | Listed for sale | $149,000$151/sqft |
Source: | ||
Public tax history
| Year | Property taxes | Tax assessment |
|---|---|---|
| 2024 | $1,918 +2.5% | $101,630 +1.6% |
| 2023 | $1,872 +14% | $100,040 +29% |
| 2022 | $1,642 -0.6% | $77,580 |
Find assessor info on the county website
Neighborhood: 50801
Nearby schools
GreatSchools rating
- NACreston Early Childhood CenterGrades: PK-KDistance: 0.6 mi
- 5/10Creston Middle SchoolGrades: 6-8Distance: 1.4 mi
- 6/10Creston High SchoolGrades: 9-12Distance: 1.1 mi

Get pre-qualified for a loan
At Zillow Home Loans, we can pre-qualify you in as little as 5 minutes with no impact to your credit score.An equal housing lender. NMLS #10287.

