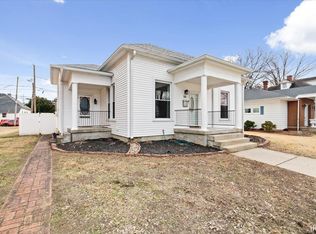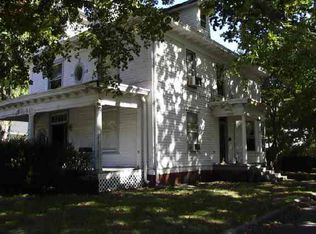Closed
$139,000
509 N 3rd St, Vincennes, IN 47591
2beds
1,824sqft
Single Family Residence
Built in 1906
6,098.4 Square Feet Lot
$163,300 Zestimate®
$--/sqft
$1,881 Estimated rent
Home value
$163,300
$150,000 - $176,000
$1,881/mo
Zestimate® history
Loading...
Owner options
Explore your selling options
What's special
This home is a stately, well maintained property with more amenities than your average 2 bedroom home! There is a large living room with foyer entrance, an eat-in kitchen with newer stainless steel appliances and quartz countertops, and an additional living space with laminate hardwood that could be used as a formal dining room or remain a family room. The home has tons of closet space, 2 large bedrooms with multiple closets and built ins, a half bath off of the 2nd bedroom, and a full bathroom off the hallway complete with double sink vanity and step in shower. The basement is partially finished with an all purpose room, storage room, and a full bathroom with a shower stall. This property has a fenced in back courtyard, a ramp off the back door for those who may have trouble with stairs, and a detached garage with 19x13 loft area. The loft area has an additional half bath, but neither are included in the finished SF of the home.
Zillow last checked: 8 hours ago
Listing updated: February 23, 2024 at 12:57pm
Listed by:
Tyler Simmons Cell:812-890-1827,
KLEIN RLTY&AUCTION, INC.
Bought with:
Robin Montgomery, RB14018611
F.C. TUCKER EMGE
Source: IRMLS,MLS#: 202401564
Facts & features
Interior
Bedrooms & bathrooms
- Bedrooms: 2
- Bathrooms: 3
- Full bathrooms: 2
- 1/2 bathrooms: 1
- Main level bedrooms: 2
Bedroom 1
- Level: Main
Bedroom 2
- Level: Main
Family room
- Level: Main
- Area: 252
- Dimensions: 21 x 12
Kitchen
- Level: Main
- Area: 204
- Dimensions: 17 x 12
Living room
- Level: Main
- Area: 336
- Dimensions: 28 x 12
Office
- Level: Lower
- Area: 234
- Dimensions: 18 x 13
Heating
- Natural Gas, Forced Air, High Efficiency Furnace
Cooling
- Central Air
Appliances
- Included: Disposal, Dishwasher, Microwave, Refrigerator, Washer, Electric Range, Gas Water Heater
- Laundry: Electric Dryer Hookup, Main Level, Washer Hookup
Features
- Ceiling Fan(s), Countertops-Solid Surf, Eat-in Kitchen, Entrance Foyer, Stand Up Shower
- Flooring: Carpet, Vinyl
- Windows: Insulated Windows
- Basement: Partially Finished,Brick,Sump Pump
- Has fireplace: No
- Fireplace features: None
Interior area
- Total structure area: 2,174
- Total interior livable area: 1,824 sqft
- Finished area above ground: 1,590
- Finished area below ground: 234
Property
Parking
- Total spaces: 1
- Parking features: Detached, Garage Door Opener, Garage Utilities, Concrete
- Garage spaces: 1
- Has uncovered spaces: Yes
Features
- Levels: One
- Stories: 1
- Patio & porch: Patio
- Exterior features: Workshop
- Fencing: Partial,Privacy
Lot
- Size: 6,098 sqft
- Features: Level, Historic Designation, City/Town/Suburb
Details
- Parcel number: 421221113056.000022
- Zoning: R1
- Other equipment: Sump Pump
Construction
Type & style
- Home type: SingleFamily
- Architectural style: Bungalow
- Property subtype: Single Family Residence
Materials
- Aluminum Siding, Brick
- Roof: Asphalt
Condition
- New construction: No
- Year built: 1906
Utilities & green energy
- Electric: Duke Energy Indiana
- Gas: CenterPoint Energy
- Sewer: Public Sewer
- Water: Public, Vincennes Water Utilities
- Utilities for property: Cable Connected
Green energy
- Energy efficient items: Appliances, HVAC
Community & neighborhood
Location
- Region: Vincennes
- Subdivision: Old Town
Other
Other facts
- Listing terms: Cash,Conventional,FHA,USDA Loan,VA Loan
Price history
| Date | Event | Price |
|---|---|---|
| 2/23/2024 | Sold | $139,000 |
Source: | ||
| 1/18/2024 | Pending sale | $139,000 |
Source: | ||
| 1/16/2024 | Listed for sale | $139,000 |
Source: | ||
Public tax history
| Year | Property taxes | Tax assessment |
|---|---|---|
| 2024 | $914 +6.9% | $133,500 +47.7% |
| 2023 | $855 +28.5% | $90,400 +7.2% |
| 2022 | $666 +7.4% | $84,300 +20.1% |
Find assessor info on the county website
Neighborhood: 47591
Nearby schools
GreatSchools rating
- 5/10Tecumseh-Harrison Elementary SchoolGrades: K-5Distance: 1 mi
- 4/10George Rogers Clark SchoolGrades: 6-8Distance: 2.7 mi
- 6/10Lincoln High SchoolGrades: 9-12Distance: 2.6 mi
Schools provided by the listing agent
- Elementary: Tecumseh-Harrison
- Middle: Clark
- High: Lincoln
- District: Vincennes Community School Corp.
Source: IRMLS. This data may not be complete. We recommend contacting the local school district to confirm school assignments for this home.
Get pre-qualified for a loan
At Zillow Home Loans, we can pre-qualify you in as little as 5 minutes with no impact to your credit score.An equal housing lender. NMLS #10287.

