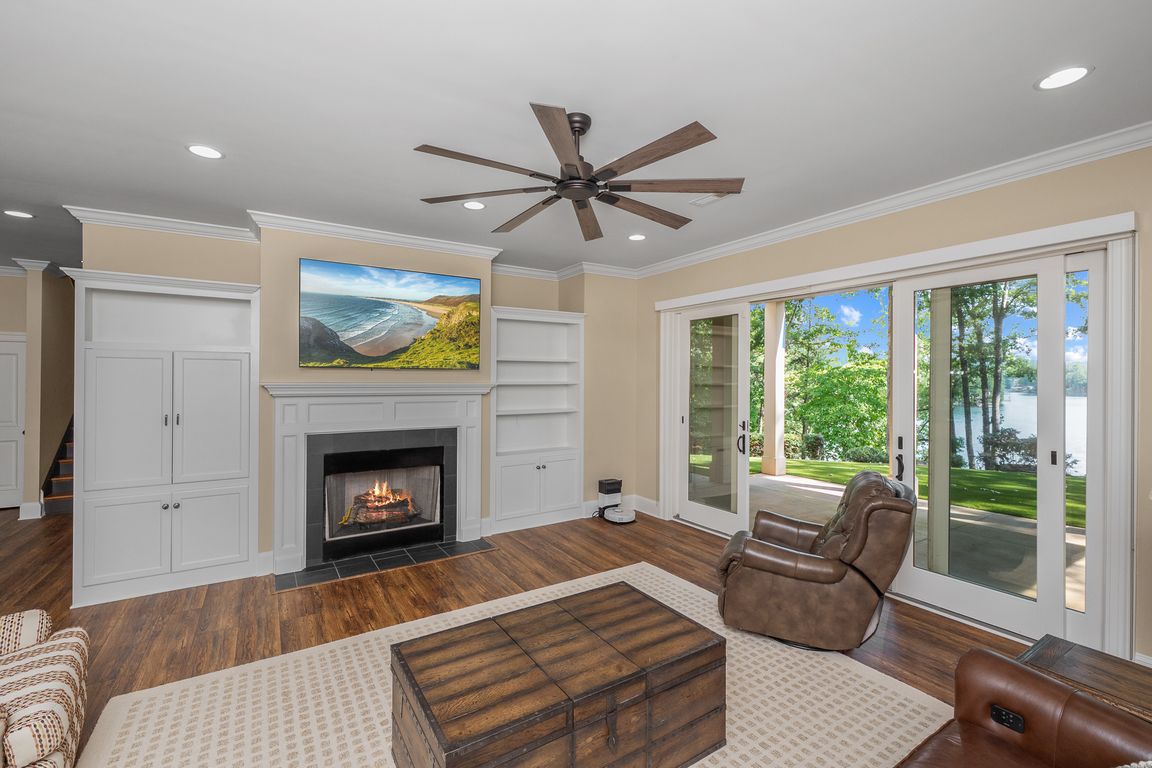
For salePrice cut: $100K (10/13)
$2,399,000
6beds
--sqft
509 Merganser Way, Salem, SC 29676
6beds
--sqft
Single family residence
Built in 2003
0.84 Acres
2 Attached garage spaces
What's special
Stacked stone fireplacePrivate dockIpe decking deckBuilt-in shelvingFull wet barOpen-concept layoutCraftsman-style lakefront home
Welcome to 509 Merganser Way, an exquisite Craftsman-style lakefront home tucked within a private cul-de-sac in the gated community of The Cliffs at Keowee Falls North. With over 4,000 square feet of living space, this six-bedroom, five-bathroom residence combines luxury lake living with comfort, making it ideal for both everyday life ...
- 90 days |
- 905 |
- 29 |
Source: WUMLS,MLS#: 20291961 Originating MLS: Western Upstate Association of Realtors
Originating MLS: Western Upstate Association of Realtors
Travel times
Living Room
Kitchen
Primary Bedroom
Zillow last checked: 8 hours ago
Listing updated: November 10, 2025 at 04:35pm
Listed by:
Justin Winter 864-506-6387,
Justin Winter & Assoc,
Justin Winter & Assoc (Team) 864-481-4444,
Justin Winter & Assoc
Source: WUMLS,MLS#: 20291961 Originating MLS: Western Upstate Association of Realtors
Originating MLS: Western Upstate Association of Realtors
Facts & features
Interior
Bedrooms & bathrooms
- Bedrooms: 6
- Bathrooms: 5
- Full bathrooms: 5
- Main level bathrooms: 3
- Main level bedrooms: 3
Rooms
- Room types: Breakfast Room/Nook, Laundry, Living Room, Recreation
Heating
- Central, Electric, Heat Pump
Cooling
- Central Air, Electric, Heat Pump
Appliances
- Included: Built-In Oven, Dryer, Dishwasher, Disposal, Ice Maker, Refrigerator, Smooth Cooktop, Washer
Features
- Wet Bar, Bookcases, Built-in Features, Ceiling Fan(s), Dual Sinks, Fireplace, Granite Counters, Bath in Primary Bedroom, Main Level Primary, Pull Down Attic Stairs, Smooth Ceilings, Shower Only, Walk-In Closet(s), Walk-In Shower, Breakfast Area
- Flooring: Carpet, Ceramic Tile, Hardwood, Vinyl
- Basement: Daylight,Finished,Heated,Walk-Out Access
- Has fireplace: Yes
Interior area
- Living area range: 4000-4499 Square Feet
Video & virtual tour
Property
Parking
- Total spaces: 2
- Parking features: Attached, Garage, Driveway
- Attached garage spaces: 2
Accessibility
- Accessibility features: Low Threshold Shower
Features
- Levels: Two
- Stories: 2
- Patio & porch: Deck, Patio, Porch
- Exterior features: Deck, Patio
- Pool features: Community
- Has view: Yes
- View description: Water
- Has water view: Yes
- Water view: Water
- Waterfront features: Boat Dock/Slip, Water Access, Waterfront
- Body of water: Keowee
- Frontage length: 107+/-
Lot
- Size: 0.84 Acres
- Features: Cul-De-Sac, Gentle Sloping, Outside City Limits, Subdivision, Sloped, Trees, Views, Waterfront
Details
- Parcel number: 0390101019
Construction
Type & style
- Home type: SingleFamily
- Architectural style: Craftsman,Traditional
- Property subtype: Single Family Residence
Materials
- Stone
- Foundation: Basement
- Roof: Architectural,Shingle
Condition
- Year built: 2003
Utilities & green energy
- Sewer: Septic Tank
- Water: Public
- Utilities for property: Septic Available, Water Available, Underground Utilities
Community & HOA
Community
- Features: Common Grounds/Area, Clubhouse, Fitness Center, Gated, Pool, Tennis Court(s), Trails/Paths
- Security: Gated with Guard, Gated Community, Smoke Detector(s)
- Subdivision: Cliffs At Keowee Falls North
HOA
- Has HOA: Yes
- Services included: Security
Location
- Region: Salem
Financial & listing details
- Tax assessed value: $1,854,250
- Annual tax amount: $23,910
- Date on market: 9/9/2025
- Cumulative days on market: 244 days
- Listing agreement: Exclusive Right To Sell