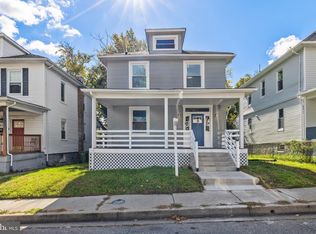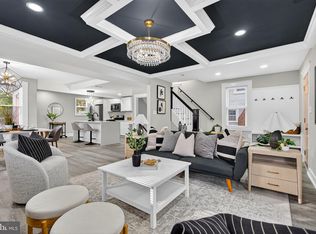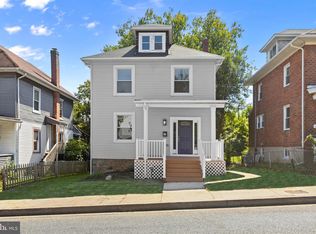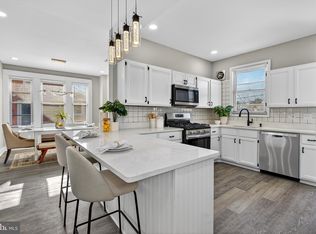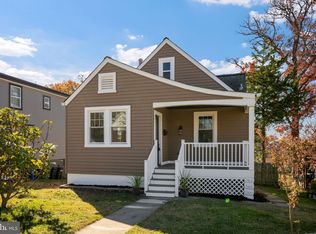Perfect gift before the holidays! Turn key ready! Just move in and decorate with furniture! Bonus if sold before New Years! Beautiful remodeled traditional home at Winston Govans Baltimore City. Minutes from the Historic District. Unique home with 2,640 sq ft that features six (6) bedrooms and 4.5 baths. Home sits on 0.15 an acre. Come into the main level from porch to a large living room with hardwood floors, dining room, Primary bedroom with private bath, and modern kitchen with new cabinets, quartz counter tops, new stainless-steel appliances, floating shelves, and pendant lights. Brand new windows, electrical, and plumbing throughout, and new roof. First Upper level offers you a second primary bedroom with private bath, 2 additional bedrooms, and 3rd bath. Second upper level offers 2 additional bedrooms and 4th bath. Lower-level features large rec room great for entertaining or receiving guests with space for rooms with direct access to large, fenced backyard. Main level also goes out to a large deck, ideal for cookouts or just relaxing reading a book. New a/c unit and heating system in home. Permits are available upon request. Close to Loyola University Maryland, Medstar Good Samaritan Hospital, Mount Pleasant Golf Course, Northwood Commons Shopping Mall. Request for alley in rear has been done in the city for potential future driveway. For first time homebuyers their are grants available if you qualify! Buy with as low as $5,000 if you qualify! Why rent when you can buy?
For sale
Price cut: $10K (12/6)
$389,000
509 McCabe Ave, Baltimore, MD 21212
6beds
1,920sqft
Est.:
Single Family Residence
Built in 1930
6,503 Square Feet Lot
$-- Zestimate®
$203/sqft
$-- HOA
What's special
Modern kitchenFloating shelvesHardwood floorsLarge deckFenced backyardHeating systemNew roof
- 278 days |
- 283 |
- 29 |
Zillow last checked: 8 hours ago
Listing updated: December 05, 2025 at 03:51pm
Listed by:
Lina Guerra Flores 240-723-1431,
Elite Properties, Inc. 301-439-3990
Source: Bright MLS,MLS#: MDBA2159656
Tour with a local agent
Facts & features
Interior
Bedrooms & bathrooms
- Bedrooms: 6
- Bathrooms: 5
- Full bathrooms: 4
- 1/2 bathrooms: 1
- Main level bathrooms: 2
- Main level bedrooms: 1
Rooms
- Room types: Living Room, Dining Room, Primary Bedroom, Bedroom 3, Bedroom 4, Bedroom 5, Kitchen, Recreation Room, Utility Room, Bedroom 6, Bathroom 3, Primary Bathroom, Half Bath
Primary bedroom
- Level: Main
Primary bedroom
- Level: Upper
Bedroom 3
- Level: Upper
Bedroom 4
- Level: Upper
Bedroom 5
- Level: Upper
Bedroom 6
- Level: Upper
Primary bathroom
- Level: Main
Primary bathroom
- Level: Upper
Bathroom 3
- Level: Upper
Dining room
- Level: Main
Half bath
- Level: Main
Kitchen
- Level: Main
Living room
- Level: Main
Recreation room
- Level: Lower
Utility room
- Level: Lower
Heating
- Forced Air, Natural Gas
Cooling
- Ceiling Fan(s), Central Air, Natural Gas
Appliances
- Included: Microwave, Dishwasher, Disposal, Exhaust Fan, Refrigerator, Cooktop, Water Heater
- Laundry: Hookup
Features
- Kitchen Island, Primary Bath(s), Recessed Lighting, Dry Wall
- Basement: Finished,Walk-Out Access
- Has fireplace: No
Interior area
- Total structure area: 2,640
- Total interior livable area: 1,920 sqft
- Finished area above ground: 1,920
- Finished area below ground: 0
Video & virtual tour
Property
Parking
- Parking features: On Street
- Has uncovered spaces: Yes
Accessibility
- Accessibility features: None
Features
- Levels: Two
- Stories: 2
- Patio & porch: Deck, Porch
- Pool features: None
- Fencing: Chain Link,Full
Lot
- Size: 6,503 Square Feet
- Features: Rear Yard, Front Yard
Details
- Additional structures: Above Grade, Below Grade
- Parcel number: 0327495165 091
- Zoning: R-3
- Special conditions: Standard
Construction
Type & style
- Home type: SingleFamily
- Architectural style: Traditional
- Property subtype: Single Family Residence
Materials
- Aluminum Siding
- Foundation: Concrete Perimeter
Condition
- New construction: No
- Year built: 1930
Utilities & green energy
- Sewer: Public Sewer
- Water: Public
Community & HOA
Community
- Subdivision: Winston Govans
HOA
- Has HOA: No
Location
- Region: Baltimore
- Municipality: Baltimore City
Financial & listing details
- Price per square foot: $203/sqft
- Tax assessed value: $116,600
- Annual tax amount: $2,751
- Date on market: 3/19/2025
- Listing agreement: Exclusive Right To Sell
- Ownership: Fee Simple
Estimated market value
Not available
Estimated sales range
Not available
$3,313/mo
Price history
Price history
| Date | Event | Price |
|---|---|---|
| 12/6/2025 | Price change | $389,000-2.5%$203/sqft |
Source: | ||
| 10/21/2025 | Listing removed | $4,000$2/sqft |
Source: Bright MLS #MDBA2183296 Report a problem | ||
| 10/17/2025 | Price change | $399,000-5%$208/sqft |
Source: | ||
| 9/11/2025 | Listed for rent | $4,000$2/sqft |
Source: Bright MLS #MDBA2183296 Report a problem | ||
| 7/24/2025 | Price change | $420,000-6.7%$219/sqft |
Source: | ||
Public tax history
Public tax history
| Year | Property taxes | Tax assessment |
|---|---|---|
| 2025 | -- | $129,200 +10.8% |
| 2024 | $2,752 +1.6% | $116,600 +1.6% |
| 2023 | $2,709 +1.6% | $114,800 -1.5% |
Find assessor info on the county website
BuyAbility℠ payment
Est. payment
$2,474/mo
Principal & interest
$1878
Property taxes
$460
Home insurance
$136
Climate risks
Neighborhood: Winston-Govans
Nearby schools
GreatSchools rating
- 2/10Walter P. Carter Elementary SchoolGrades: PK-8Distance: 0.7 mi
- 2/10Mergenthaler Vocational-Technical High SchoolGrades: 9-12Distance: 1.6 mi
- NABaltimore I.T. AcademyGrades: 6-8Distance: 0.4 mi
Schools provided by the listing agent
- High: Paul Laurence Dunbar
- District: Baltimore City Public Schools
Source: Bright MLS. This data may not be complete. We recommend contacting the local school district to confirm school assignments for this home.
- Loading
- Loading
